Steel

House in Chayagasaka | Tetsuo Kondo Architects
House in Chayagasaka is a private residential house for a family of four in Nagoya — a young couple and their two small children. The site is located close to a new metro station, in an area that is developing...
Read More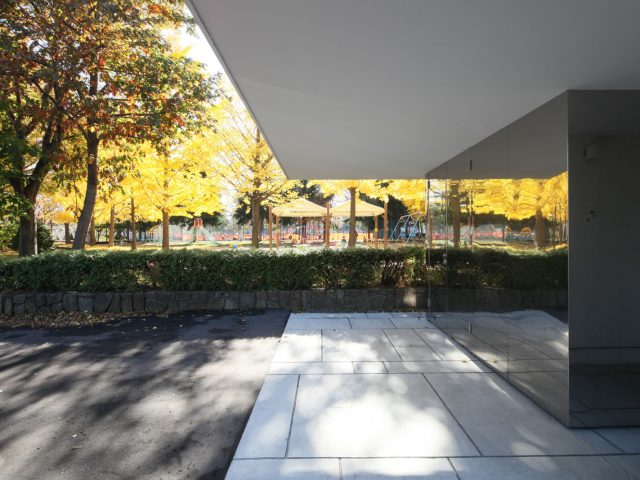
White Collage | Keikichi Yamauchi architect and associates
White Collage is a minimalist house by Keikichi Yamauchi architects and associates with steel sheets covering its bottom and giving a view of the exterior.

S RESIDENCE | Shinichi Ogawa & Associates
S RESIDENCE built close to the mountain has a glazed wall running across one side of the unit to provide an unstructured view of the natural landscape.

House in Sakurashinmachi | comma design office
House in Sakurashinmachi is a renovated project with the existing structure reinforced against earthquakes. Two families live there but share the garden.

Tato House | Tato Architects / Yo Shimada
Tato House consists of the west and the east part connected with the stairwell. It has a view of the downtown, the sea, and the mountain.
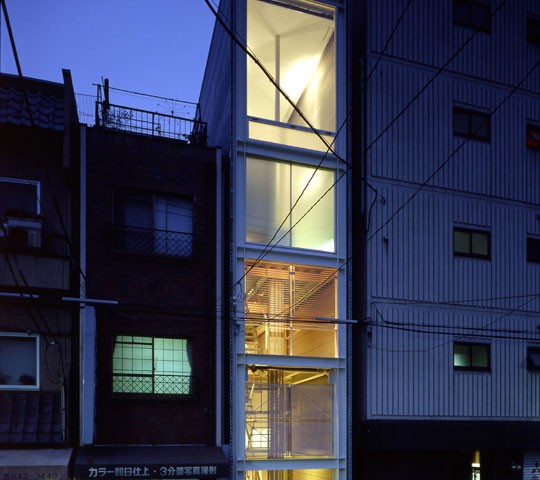
House in Nipponbashi | WARO KISHI + K.ASSOCIATES/Architects
House in Nipponbashi by Waro Kishi sits on a tiny plot and extends vertically. The top floor serves as an open-air terrace and emphasizes urban life.
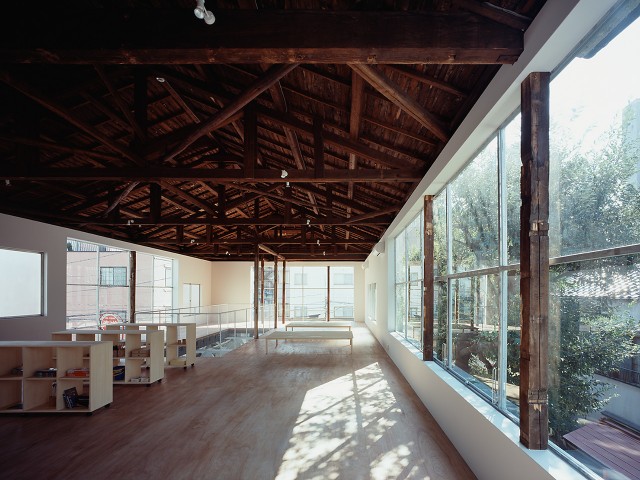
surutokoro | Tetsuo Kondo Architects
surutokoro space is a renovation project of an old factory in a historic part of Tokyo with large windows exposing the interior.

duplex house in tokito | Hidehiro Fukuda architects
duplex house in tokito consists of two rectangular structures built for two families and connected with a corridor. It also serves as an atelier.

House in Chayagasaka | Tetsuo Kondo Architects
House in Chayagasaka is a one-room private unit consisting of room-size boxes. Such design emphasizes the family's wish to have as many common areas.

Everybody Finds Somebody Someplace. | TKDaaa
Everybody Finds Somebody Someplace building sits on a narrow site with a terrace on the third and the fourth floor creating an inviting, open space.
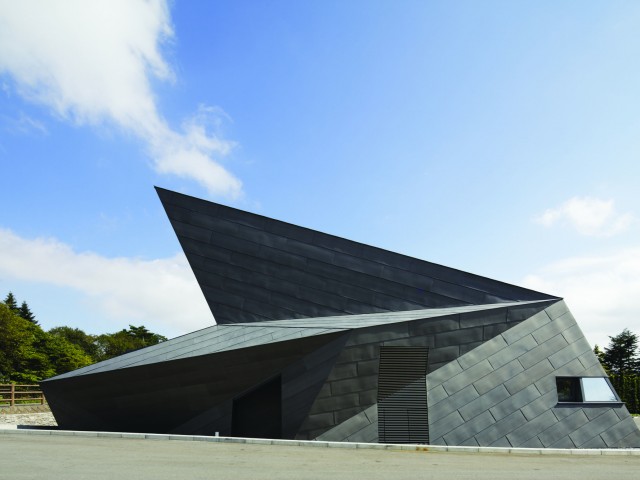
Karuizawa Museum Complex | YASUI HIDEO ATELIER
Karuizawa Museum Complex has the faceted surface to reference the nearby mountain. The titanium angles and creases of the exterior create a complex design.
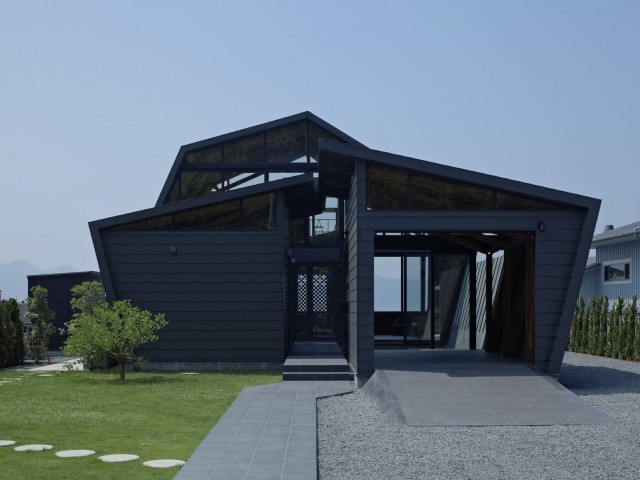
Villa SSK | Takeshi Hirobe Architects
Villa SSK is a uniquely-shaped mountainscape dwelling, overlooking the ocean. It features a courtyard with a reflecting pool around which guests can relax.

GAZEBO | mattch
GAZEBO is a Japanese-style restaurant in a business complex designed with wood, metal, and concrete. The attractive inside is painted with gold and silver.







