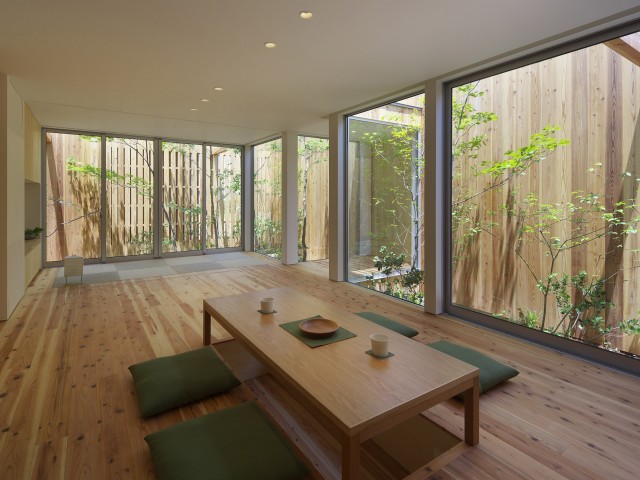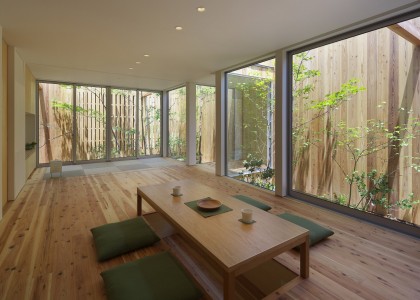Project Info
- Architects: WARO KISHI + K.ASSOCIATES/Architects
- Team: Waro Kishi (lead architect)
- Location: Osaka, Osaka Prefecture
- Photographs: Hiroyuki Hirai
- Function: Houses
- Completion: March 1992
- Structure: Steel frame
- Floor area: ~120.00 m² (4F)
- Material: Steel
House in Nipponbashi | WARO KISHI + K.ASSOCIATES/Architects
Words by mooponto Staff
October 23, 2013
House in Nipponbashi was built on an extremely small plot of land in downtown Osaka. The facade of the building, 2.5 m in width, fills the entire front of the site. The house is 13 m deep, and the lower three floors were kept as low as possible. This construction is topped by the topmost floor, where the dining room is located. With a 6 m high ceiling, the dining room occupies as much as two-thirds of the entire building; the remaining third of the depth is filled by an open-air terrace. As a result, the structure not only emphasizes the vertical direction but takes full advantage of the depth of the narrow site.
The building has two main themes. One is the verticality of urban life. The other is the creation of a floating living space (the top floor) that is cut off from the noise of the street and is close to Nature. Achieving this required nothing more than a few square m of terrace space and just 30 m² of building space, including the generous dining room. What I tried to do in designing this house was to give new meaning to the concept of a roof garden.
If modern architecture can be called revolutionary, then it is partly because it abolished the roof. Up to then, the roof had been an indispensable element of any architectural creation. With the advent of modern architecture, however, the roof disappeared. That, at least, appears to be the significance of the invention of the roof garden. If so, I wondered, what does this space called the roof garden mean to us? What is its significance?
Take, for instance, Le Corbusier’s Beistegui House in Paris facing the Champs Elysees. The house was planned to be topped by a penthouse. Among the salient features of this building is the view it affords, which puts the observer at the same height as the Arc de Triomphe. At the same time, however, the observer finds himself in an elevated outdoor space that appears to be at ground level. In other words, the building creates in the observer both the sensation of a privileged view and a unique feeling of being afloat. That, I think, is the precious quality that was made possible by the modern concept of space, or more specifically: the roof garden.
I do not know whether this house with its tiny terrace and dining room can be called a work of modern architecture. However, I am convinced that there is one thing we need to avoid, and that is to be blind to what our age has wrought.


































