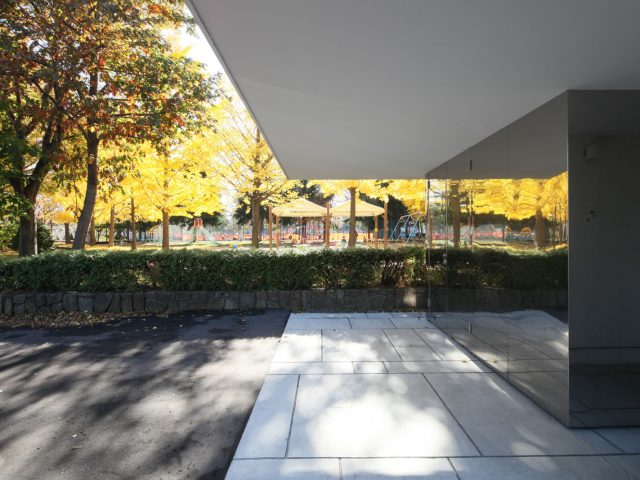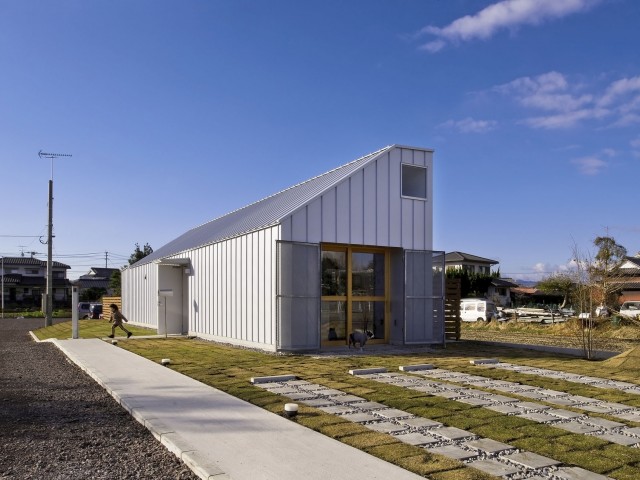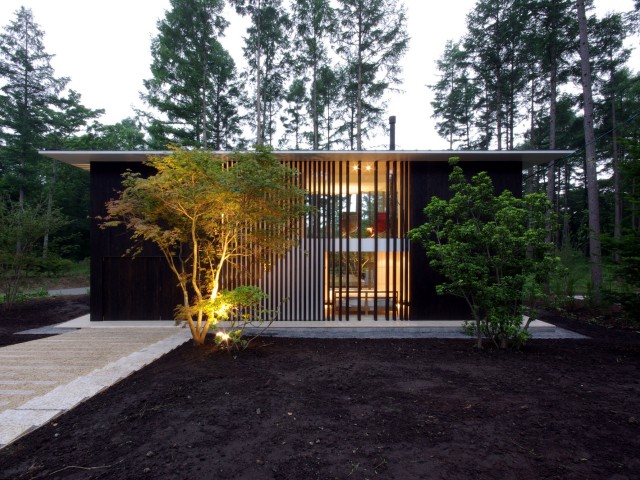Houses

duplex house in tokito | Hidehiro Fukuda architects
duplex house in tokito held concurrently and planned the two-generation house and the atelier to a still residential area in Hokkaido, Hakodate. I wanted to express the living of the child with parents forever in shape, and the crane (paper...
Read More
White Collage | Keikichi Yamauchi architect and associates
White Collage is a minimalist house by Keikichi Yamauchi architects and associates with steel sheets covering its bottom and giving a view of the exterior.

S RESIDENCE | Shinichi Ogawa & Associates
S RESIDENCE built close to the mountain has a glazed wall running across one side of the unit to provide an unstructured view of the natural landscape.

House in Sakurashinmachi | comma design office
House in Sakurashinmachi is a renovated project with the existing structure reinforced against earthquakes. Two families live there but share the garden.

Tiny House in Kobe | FujiwaraMuro Architects
Tiny House in Kobe has a red cedar wood facade. It sits on a small plot and uses it to its maximum by stacking rooms vertically into a three-story unit.

KAWATE | KEITARO MUTO ARCHITECTS
KAWATE house is a unit with a cantilevered story that provides shelter for the family to play. The floating theme extends to the inside with the staircase.

BASE | KOMADA ARCHITECTS’ OFFICE
BASE is a three-story building with the office on the 1st floor and dwellings on other floors. Careful fenestration opens the space to the street.

Slit house | EASTERN design office
Slit house has a facade with 60 slated and angled slashes replacing the windows. The interior walls are made of wood so that they can be easily replaced.

F-WHITE | Takuro Yamamoto Architects
F-WHITE house is built on an unusually large plot with the rectangular courtyard in the center providing the unit with natural light.

Dogsalon in Oita | Horibe Associates
Dogsalon in Oita is a residence and dog salon featured in one unit. The relaxed, open atmosphere was achieved with the use of plywood and concrete.

S HOUSE | KOMADA ARCHITECTS’ OFFICE
S HOUSE is a three-person residence consisting of five different boxes randomly connected, making no difference between the front and the back of the unit.

House of Shimanto | Keisuke Kawaguchi+K2-DESIGN
House of Shimanto has a closed north side to reduce the noise from the nearby traffic and a roof designed to withstand heavy rains in the area.

Tato House | Tato Architects / Yo Shimada
Tato House consists of the west and the east part connected with the stairwell. It has a view of the downtown, the sea, and the mountain.







