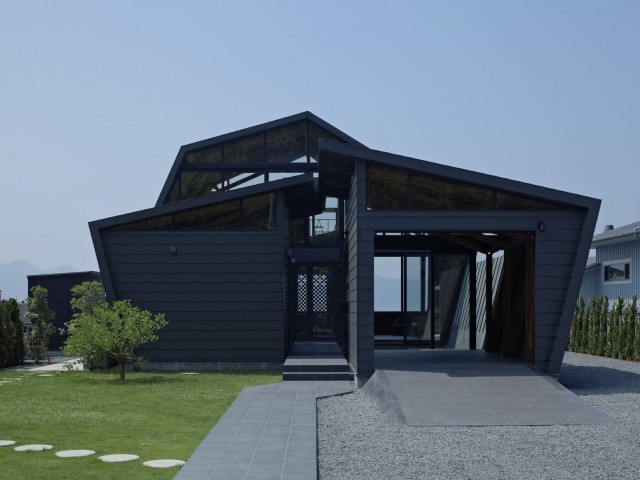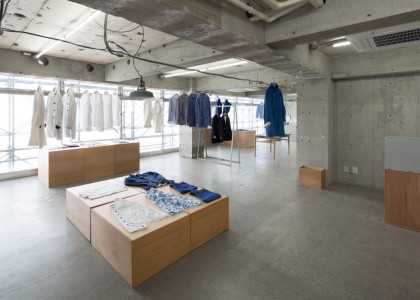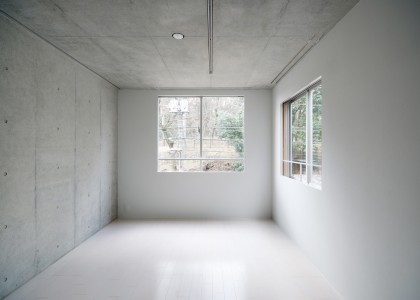House in Ueda
Project Info
- Architects: CASE DESIGN STUDIO
- Team: Yokota Norio + Kawamura Noriko
- Location: Ueda, Nagano Prefecture
- Photographs: CASE DESIGN STUDIO
- Function: Houses
- Completion: 2009
- Structure: Wooden frame
- Floor area: 86.00 m² (2F)
- Material: Wood
House in Ueda | CASE DESIGN STUDIO
Words by mooponto Staff
December 15, 2013
House in Ueda is located in the countryside on a site that was a part of a peach and pear orchard.
A southern garden provides a large sunken terrace.
On top of the terrace, second-floor eaves lead to the dining room.
There is a study room, which is also a passage, connecting each room on the garden side of the living room on the second floor.
A window frontage of 10 m overlooks the tops of the fruit trees.





































