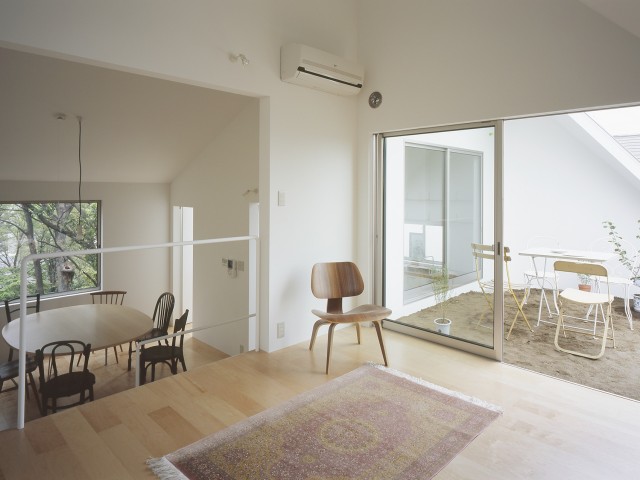Gardens
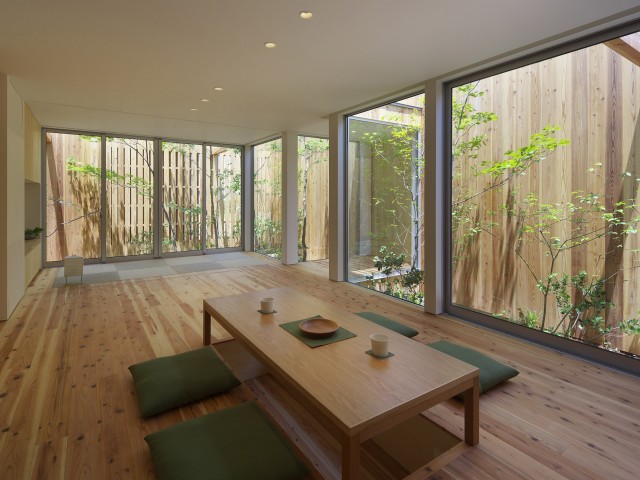
House in Nishimikuni | arbol
What are like one-storied houses in the center of urban cities? The surroundings and privacy matters, or how to use the outer space of the house. We pursued simplicity and richness the most. By decreasing the number of rooms as...
Read More
House in Ueda | CASE DESIGN STUDIO
House in Ueda is a countryside residence located on the site that was an orchard. The horizontal strip window emphasizes the length of the unit.

House in Nishimikuni | arbol
House in Nishimikuni is a single-story wooden residence with an enclosed garden. The wall surrounding the unit ensures that residents have privacy.
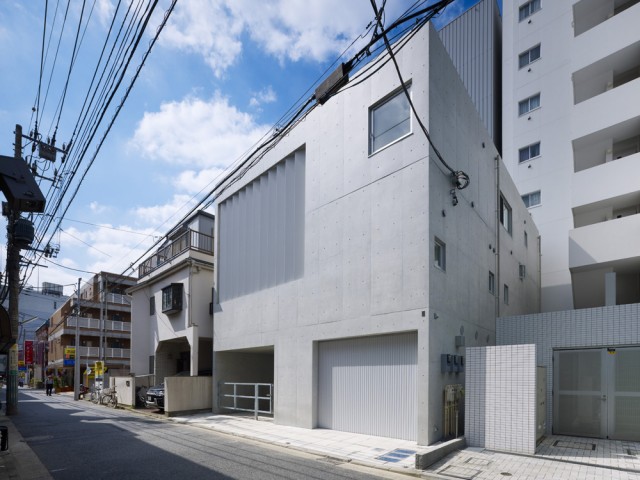
House in Tsurumi | High Land Design
House in Tsurumi is built in a noisy area, so it has a large courtyard for residents to relax. The wooden interior is spacious, airy, and minimalist.
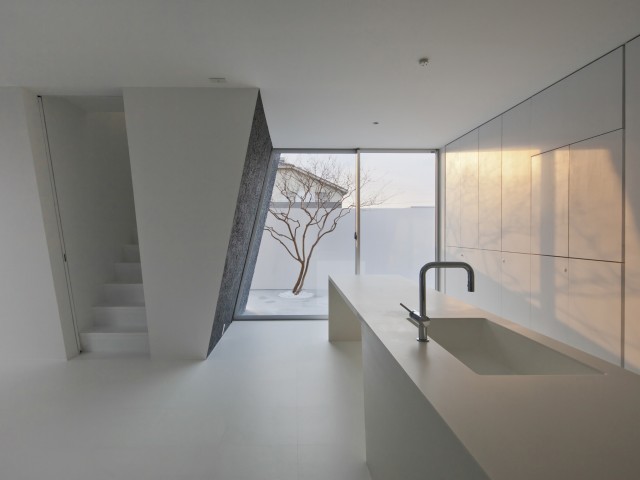
GINAN | KEITARO MUTO ARCHITECTS
GINAN house sits on a long and narrow plot and has a space for the garden. The diagonal gravel wall of the house seems as if it's a part of the garden.

Jugetsudo Kabukiza | Kengo Kuma & Associates
Jugetsudo Kabukiza teashop is clad in bamboo bars to reflect traditional Japanese culture. Besides partition, bamboos offer a view of the garden.
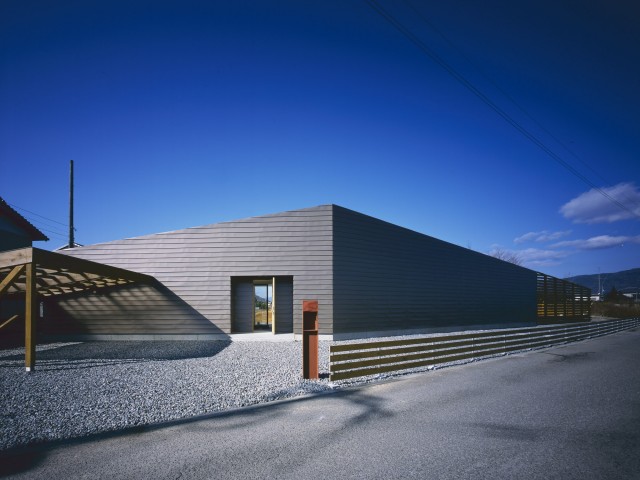
House in Yamakawa | Horibe Associates
House in Yamakawa has storage spaces around it that buffer against traffic noise. The wooden unit clad in black metal is designed for a couple with a child.

House in Yamasaki | Tato Architects / Yo Shimada
House in Yamasaki consists of three units. Two of them have translucent polycarbonate walls allowing enough light in even during the winter months.
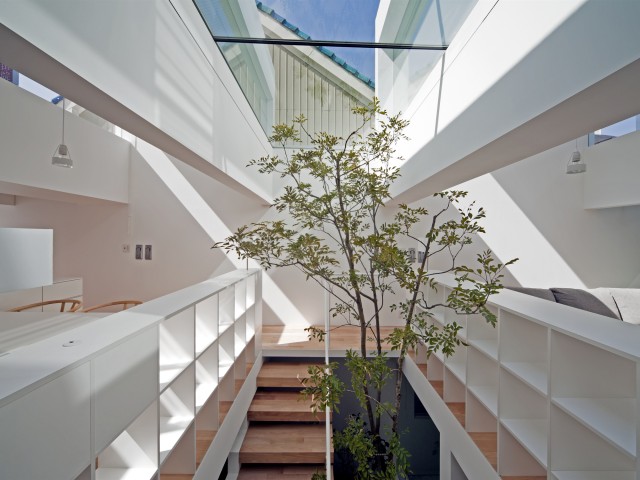
machi-House | UID architects
machi-House uses clerestory windows and skylights to let light in. The rooms center around the interior garden that spreads across two floors.
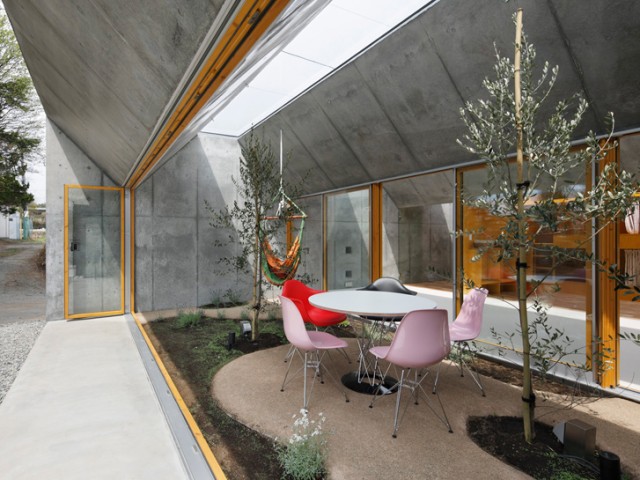
OUTSIDE IN | TAKESHI HOSAKA architects
OUTSIDE IN house enables residents to enjoy the outside scenery with the large glass screens folds across the front area of the unit.

table hat | Hiroyuki Shinozaki & Associates, Architects
table hat is a small cafe in the residential area connected with the owner's house through the side door. The wood and plants make the space airy and open.
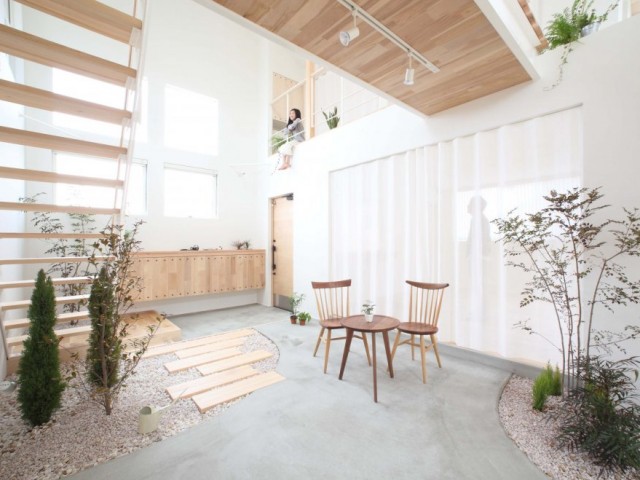
Kofunaki house | ALTS DESIGN OFFICE
Kofunaki house is a single-family house that uses wood as its prevalent material and has shrubs planted all over that make the space airy and modern.
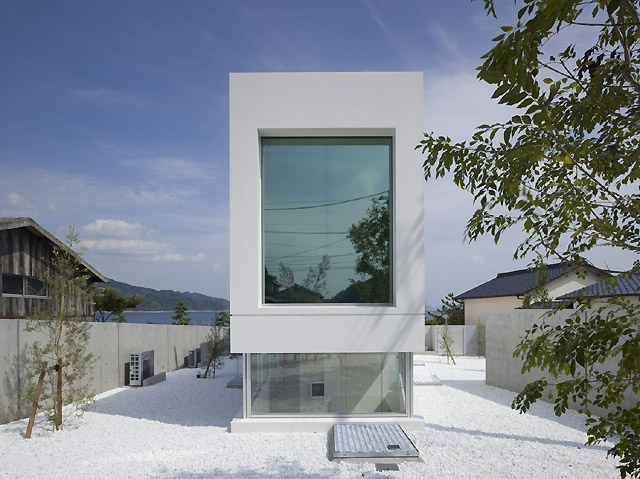
Garden and Sea | TAKAO SHIOTSUKA ATELIER
Garden and Sea weekend house exists on a deep lot facing the sea. The glassed underground on the first floor enables residents to enjoy the garden.

