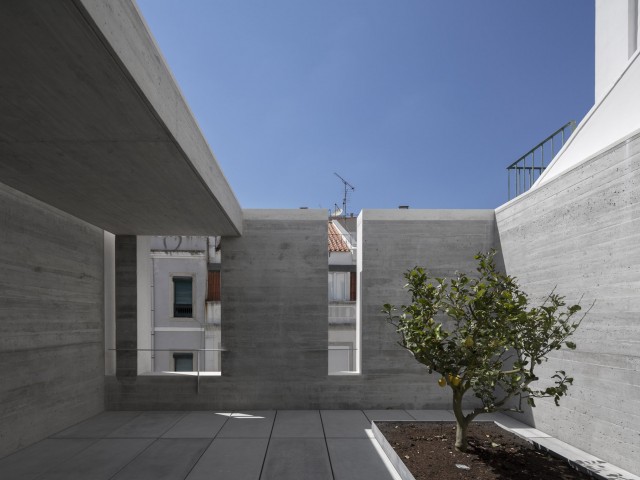MINIMALIST architecture

House in Lisbon | ARX PORTUGAL Arquitectos
The concept for the 'House in Lisbon' emerges from a reflection on the identity of Lisbon architecture, a recurring type of 6-meter-wide and 15-meter-long deep house, ending in a small garden in the back. It is a 5-storey building with...
Read More
House Feurstein | Innauer-Matt Architekten
House Feurstein was built on the structure of the demolished unit. The interior is made of plywood, wood, and concrete, providing a warm atmosphere.

Villa Kallioniemi | K2S Architects
Villa Kallioniemi reflects a simple Finnish traditional design. It's minimalist, made of wood, and has a breathtaking view of the seascape.

house DZ | GRAUX & BAEYENS architecten
house DZ utilizes the small plot by organizing rooms into different cubic volumes. The protruding walls have huge windows for maximum light.

Freudenau Mill | Furrer Jud Architekten
Freudenau Mill building is located in the formal industrial area and consists of three separate annexes positioned stepwise in height.






