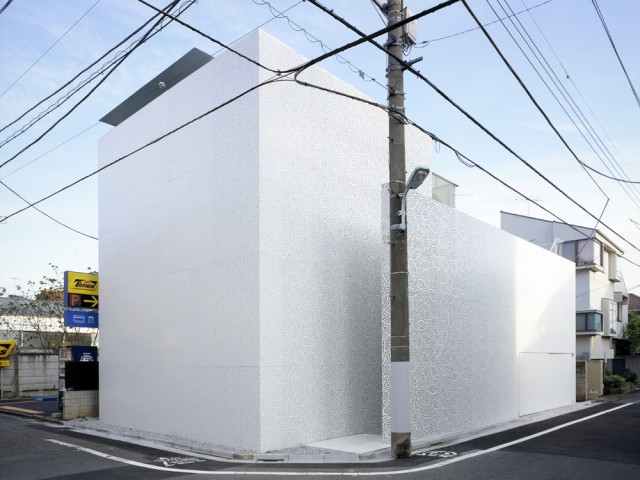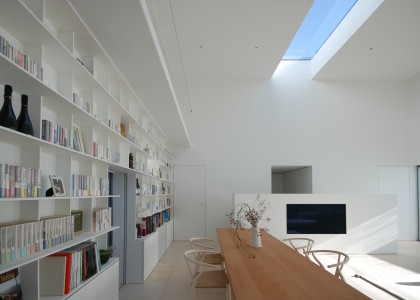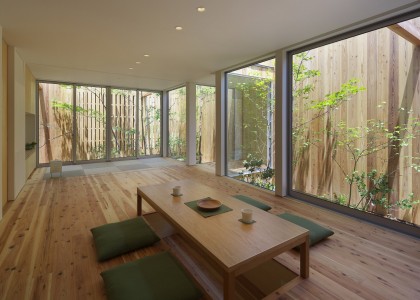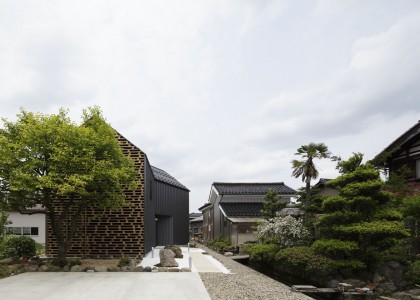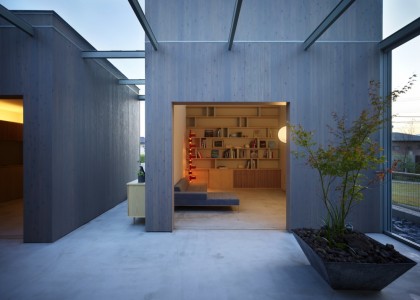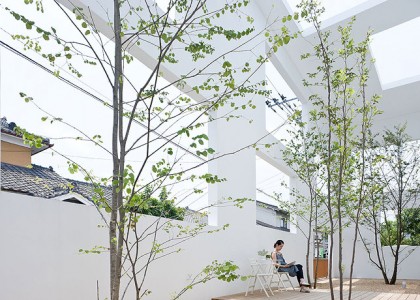Project Info
- Architects: Shinichi Ogawa & Associates
- Team: Shinichi Ogawa (lead architect)
- Location: Tokyo, Tokyo Metropolis
- Photographs: Satoshi Shigeta + Shinichi Ogawa
- Function: Houses
- Completion: August 2011
- Structure: Reinforced concrete, steel frame (3F)
- Floor area: 154.60 m²
- Material: Concrete, Steel
S RESIDENCE | Shinichi Ogawa & Associates
Words by mooponto Staff
November 30, 2014
Within a calm residential area in Tokyo, S RESIDENCE has two contrasting faces: an intimate, introverted, closed house with a courtyard and an outward-looking, open glasshouse above.
A tall wall of frosted glass on the principal façade brings sunlight into the entrance hall, through which the LDK room is accessed.
The large courtyard is bounded on the North by the LDK and on the opposite side the children’s room and master bedroom. The small courtyard is placed for the bathroom and the toilets, interrupting the eyes.
Totally closed toward the neighborhood, the cubic courtyard connects these modestly sized rooms indirectly, creating a sense of togetherness, while providing a comfortable, spacious living environment; well ventilated, filled with sunlight and connected to the changing seasons.
In contrast, the 3rd floor glazed penthouse and a rooftop terrace are perfectly opened towards the city.

























