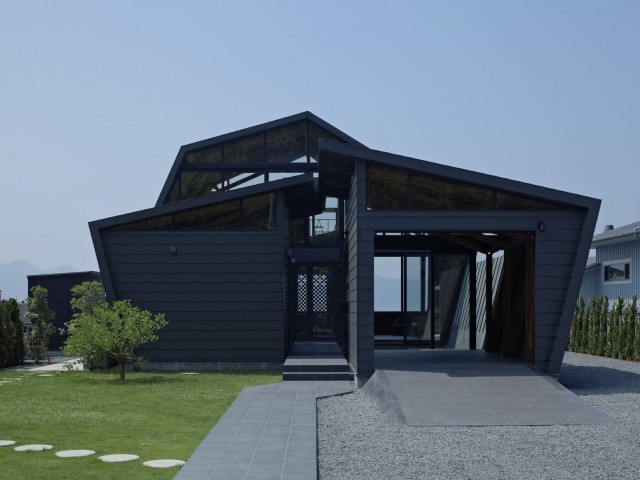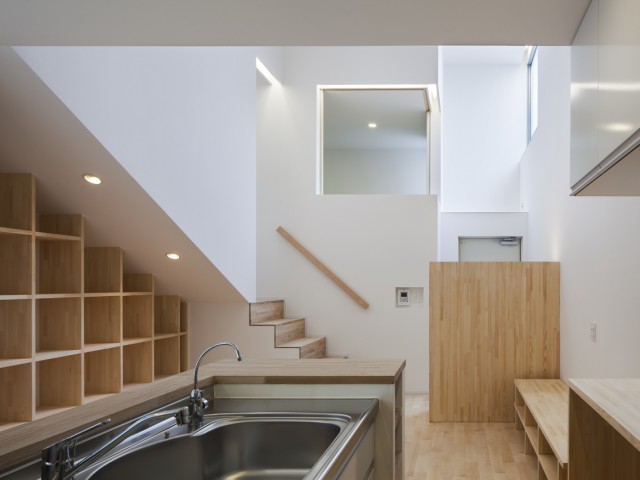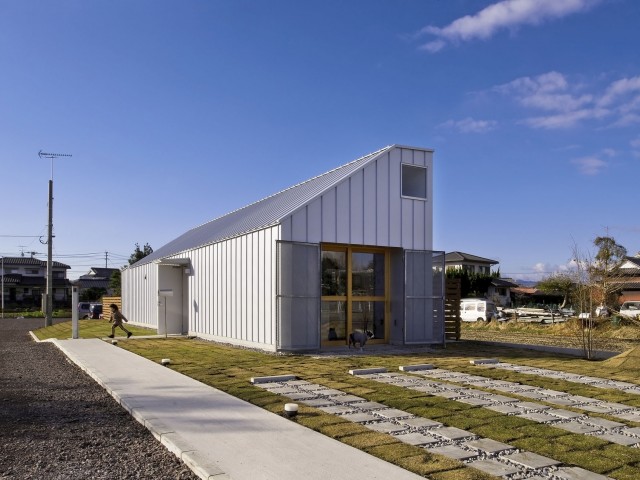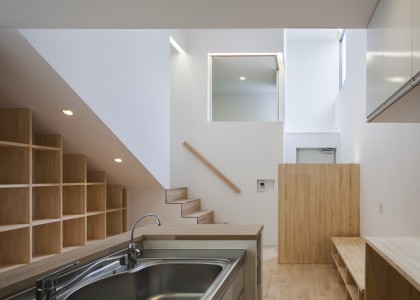Project Info
- Architects: FujiwaraMuro Architects
- Team: Shintaro Fujiwara + Yoshio Muro
- Location: Kobe, Hyogo Prefecture
- Photographs: Toshiyuki Yano
- Function: Houses
- Completion: 2012
- Structure: Wooden frame (3F)
- Floor area: 63.33 m²
- Material: Wood
Tiny House in Kobe | FujiwaraMuro Architects
Words by mooponto Staff
October 26, 2014
Tiny House in Kobe is located in a residential section in the heart of the city of Kobe, Japan. It is an area where property prices are high but since the site is a mere 36.95 m² the client was able to purchase the land at a relatively low price. The project area, a plot with houses on either side, is so small that one might pass by without even noticing it. When we saw the circumstances of the site, we were a bit worried as to whether we could meet the demands of our client. We believe that his flexibility with regard to the size of the site as well as his positive attitude towards the project was an essential part of the success of realizing a house on this tiny piece of property. The client’s demands were customary for a typical nuclear family of four – a parking spot, a bright living room, two rooms for the children, a bedroom, etc. – but all crammed into such a small space. We ended up with a building that is three stories tall. It also includes an underground storage space with a low ceiling where almost everything that needs to be stowed away is kept.
In front of the first floor, there is a space in which a car can fit in partly. Although it is a tight squeeze, one can just manage to park a standard-sized passenger vehicle in the parking spot. The first floor also contains the entrance hall, the bathroom (literally a separate room in which to take a bath), and the lavatory. When you enter the house the bathroom is visible on the left. The line of vision from within the tub is connected to the entrance-way so that one can gaze upon the mountain bikes parked there (the client’s hobby is mountain-biking) while taking a bath. The floor of the entrance hall is fitted with slats of wood and is structured to drain water so that the children can throw open the windows to the bathroom and use the area to splash and play.
The 2nd floor is for the kitchen, dining area, and living room. In order to create a sense of connection to the 1st floor, the floor underneath the dining room table is also constructed of slats of wood. From across the flooring, one can look down on the first floor and see the entrance hall and the bathroom below. Looking upwards, one can see a vaulted ceiling with a skylight set into the roof. Sunlight enters from the skylight and illuminates the 3rd floor, but the light also reaches the 2nd floor and even down to the 1st floor through the slats in the wood. The skylight can also be open and shut. When the window is propped open, it allows wind to pass through all three floors.
On the 3rd floor are the two children’s rooms and the bedroom. The floor area in the children’s rooms is only 3 m². Added to that size, the wall dividing the two rooms is a bunk bed with access to the upper bunk in one room and the lower bunk in the other. Fortunately, the building regulations for this site allowed us to construct a tall building. Thus, we were able to keep the house from seeming cramped by giving it high ceilings that draw one’s gaze upward. Making use of the height of the ceilings in the bedroom, we created a loft to establish more storage space. Shelves were also placed evenly along the wall of the atrium from the 1st floor to the 3rd floor, extending from the ground level all the way up to the skylight.
The consecutive alignment of the shelves is one characteristic feature of the house. This was a visual planning move on our part, as the proposal is based on the fact that anything appearing in succession naturally draws your eye to the end of the line. By shifting the focus to a faraway point we thought to create a greater sense of space. From a practical standpoint, we also hoped that the shelves could be used for storing things in order to compensate for the lack of storage space that comes with living in a small house. At present, the shelves are being used to display books and picture frames. Near the kitchen, dishes are lined up beautifully along the shelves and the appearance is quite becoming, lending a certain ambiance to the house. In this case, it could be said that our design was aided by the artistic sense of the client. Another feature of the house is its rooftop space. The rooftop can be reached by climbing through a hatch accessible from the loft above the bedroom. Apparently, this was a dream of the client. There wasn’t any particular practical reason why such a hatch would be necessary. It was simply that the client really wanted to be able to climb up onto the roof. From the rooftop, there is a panoramic view of Mt. Rokko and in the summertime, you can watch the nearby fireworks display.
A unique element of the house is the red cedar wood fixed to the exterior façade. Due to fire prevention regulations in the region, only incombustible materials can be utilized for construction. Thus, the wood used had to be specially treated in order to be authorized as an incombustible material. Special treatment of course means that the material is quite costly. However, one merit of having a small house is that the quantity of material needed is less, which makes it easier to use high-quality raw materials even if they are a bit pricey. In this case, we could afford to affix the wood to the entire façade of the house. We decided to use red cedar for the window sashes as well in order to match the outer wall. The result is a small house that stands in the neighborhood as though it were a large tree. After living in the house for some time, the client sent the following message: “I do feel that the house is small but I have never felt that it is cramped.” This is something very important for a small house. Surely, these words were spoken by a person possessed with the ability to enjoy small things.
































