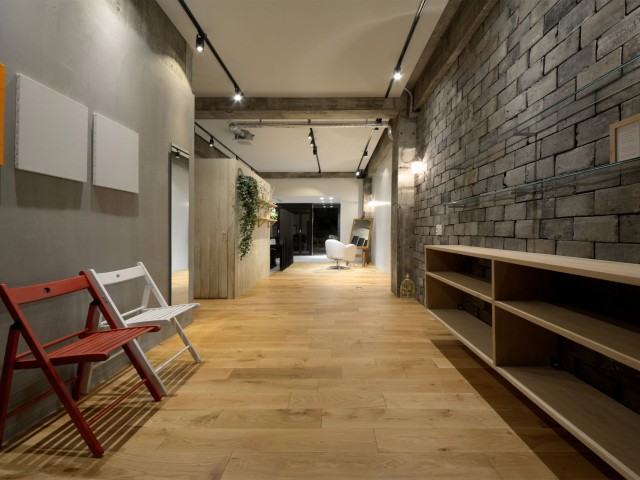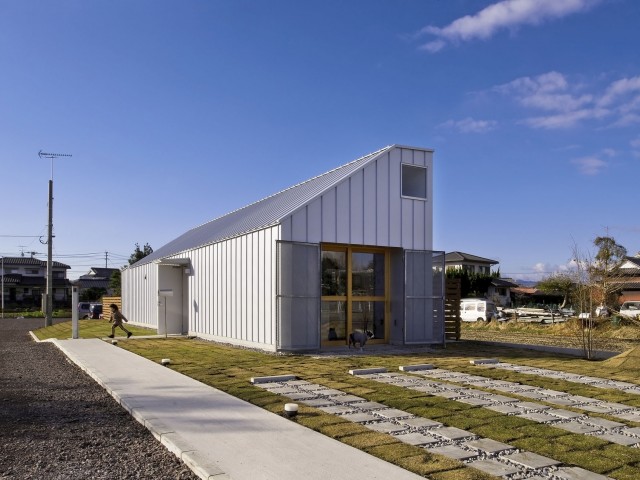Wood

T.D.C | T-LEX Brain. design office
"By that extracts features that want to show, derive the existence emerge" • It is a space that pediatric dentistry is the principal.• Alleviating the tension of the patients who came to care.• There is a sense of openness, ensuring...
Read More
House in Sakurashinmachi | comma design office
House in Sakurashinmachi is a renovated project with the existing structure reinforced against earthquakes. Two families live there but share the garden.

Tiny House in Kobe | FujiwaraMuro Architects
Tiny House in Kobe has a red cedar wood facade. It sits on a small plot and uses it to its maximum by stacking rooms vertically into a three-story unit.

Clementine | T-LEX Brain. design office
Clementine hair salon is a renovated building with private spaces for customers to enjoy. Different salon functions flow through one continuous volume.

Tama N | sinato
Tama N apartment is a redesigned project of a 25-year old building with a single wooden wall transforming the conventional living unit into an elegant space.

KAWATE | KEITARO MUTO ARCHITECTS
KAWATE house is a unit with a cantilevered story that provides shelter for the family to play. The floating theme extends to the inside with the staircase.

YURAS | sinato
YURAS is an office project with the new room added to the existing space area, dividing the whole area into the work space and common space.

BASE | KOMADA ARCHITECTS’ OFFICE
BASE is a three-story building with the office on the 1st floor and dwellings on other floors. Careful fenestration opens the space to the street.

F-WHITE | Takuro Yamamoto Architects
F-WHITE house is built on an unusually large plot with the rectangular courtyard in the center providing the unit with natural light.

folm arts | Tsubasa Iwahashi Architects
folm arts is a renovated beauty salon, redesigned for its tenth anniversary since opening. The unit is in the form of a tunnel and has a simple design.

Dogsalon in Oita | Horibe Associates
Dogsalon in Oita is a residence and dog salon featured in one unit. The relaxed, open atmosphere was achieved with the use of plywood and concrete.

+green | sinato
+green is an organic restaurant with many levels making up for the limited street-facing facade. The floating interior surrounds the green elements.

S HOUSE | KOMADA ARCHITECTS’ OFFICE
S HOUSE is a three-person residence consisting of five different boxes randomly connected, making no difference between the front and the back of the unit.






