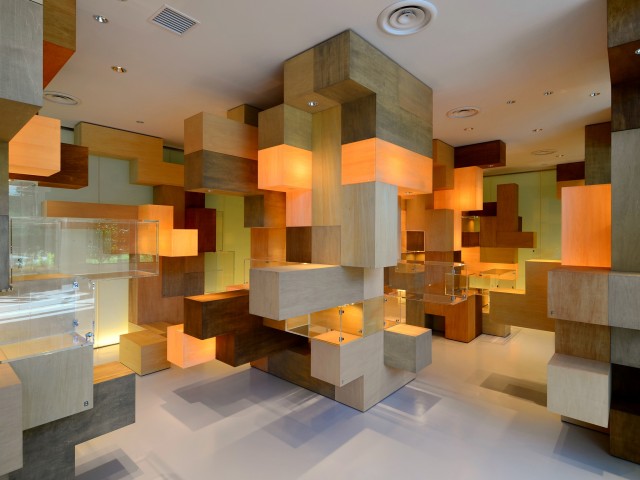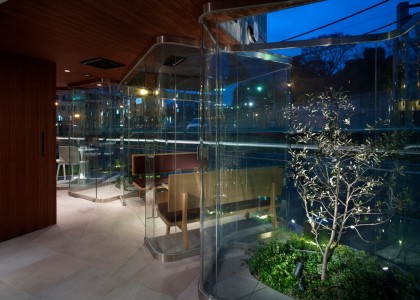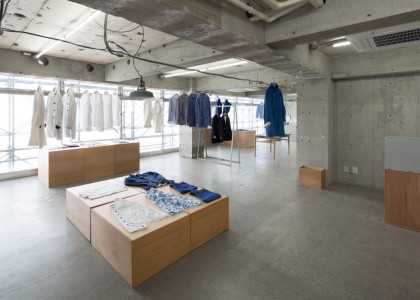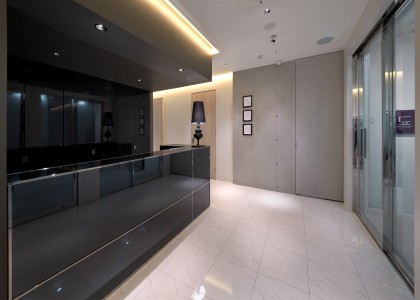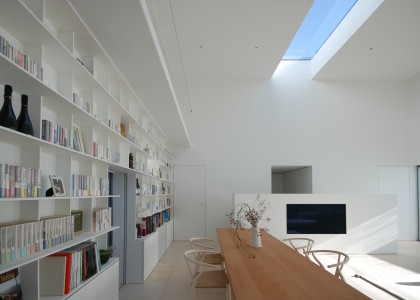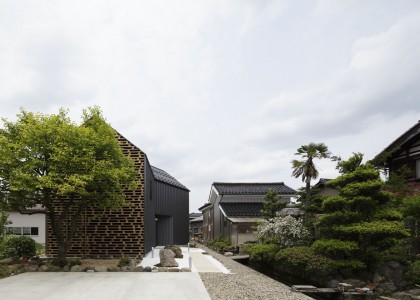Project Info
YURAS | sinato
Words by mooponto Staff
July 21, 2014
Without altering the existing floor, wall, or ceiling (including the lights and the air conditioners), YURAS is created by placing some new rooms in the center of the space.
The new rooms are required to be closed spaces because of their purposes. So architect bent in the upper part of the partition in order that the sectional form of each room might taper off as it goes upward and in order to feel a “closed mass of air” which we can’t usually feel from the room with a normal vertical partition.
This operation, which is meant to form the inside of the rooms, also shapes the outside directly.
An outward form like a collection of gabled cabins or a mountain range will appear by placing the sectional form mentioned above side by side.
In addition, this symbolic ‘mountain range’ is placed diagonally in the office space, becoming a thick partition that divides the site into work space and common space.
‘Rooms’, ‘Symbol’, ‘Partition’.
Whatever the main function may be, the quality of this space is secured by the mountain range mass at its center.
more Tokyo architecture →
this project is awarded with 2008 ![]()
















