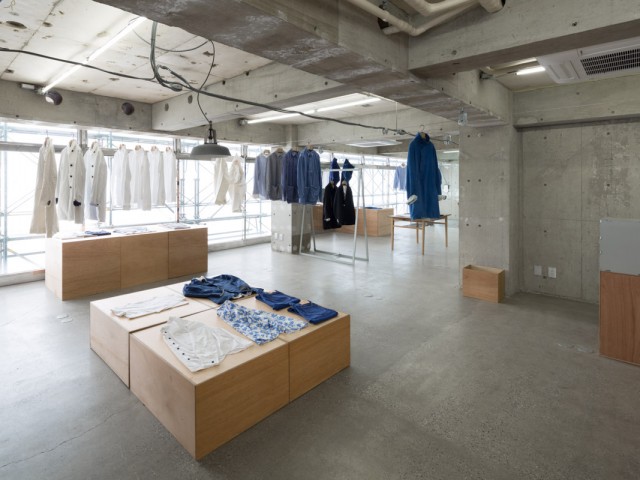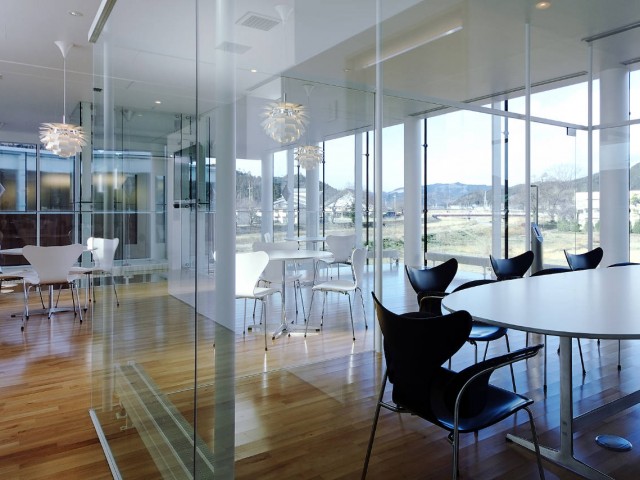Commercial architecture

Floyd KITTE Marunouchi | Schemata Architects / Jo Nagasaka
The ceiling is exposed. The floor is unfinished, showing rough undercoat mortar. Walls are plainly finished with vinyl tile. Walking into this space and one would hardly recognize it as a newly built shop. Lauan plywood boxes, varying in size...
Read More
YURAS | sinato
YURAS is an office project with the new room added to the existing space area, dividing the whole area into the work space and common space.

BASE | KOMADA ARCHITECTS’ OFFICE
BASE is a three-story building with the office on the 1st floor and dwellings on other floors. Careful fenestration opens the space to the street.

Everybody Finds Somebody Someplace. | TKDaaa
Everybody Finds Somebody Someplace building sits on a narrow site with a terrace on the third and the fourth floor creating an inviting, open space.

EEL Nakameguro | Schemata Architects / Jo Nagasaka
EEL Nakameguro is an apparel shop for a Japanese brand with exposed, concrete walls and sanded floor, contrasting the warmth of the clothes.

Floyd KITTE Marunouchi | Schemata Architects / Jo Nagasaka
Floyd KITTE Marunouchi is a shop with exposed ceiling, unfinished floors, and vinyl-tile walls contrasting the delicate, high-end detailing.

Sugamo Shinkin Bank / Shimura branch | emmanuelle moureaux architecture + design
Sugamo Shinkin Bank has a colorful design that is a refreshing solution for a bank. The inside features the dandelion puff motifs and elliptical skylights.

Sugamo Shinkin Bank / Tokiwadai branch | emmanuelle moureaux architecture + design
Sugamo Shinkin Bank features an interesting, colorful façade composed of cubes of different depths that have gardens on top of them.

TODAY’S SPECIAL Jiyugaoka | Schemata Architects / Jo Nagasaka
TODAY'S SPECIAL Jiyugaoka is a renovated space that creates a welcoming atmosphere with a wood-steel combination and natural tones.

TAKEO KIKUCHI SHIBUYA | Schemata Architects / Jo Nagasaka
TAKEO KIKUCHI SHIBUYA is a flagship store with timber-framed windows enabling natural ventilation. Clothes are displayed in wooden display cases.

Hue plus | Schemata Architects / Jo Nagasaka
Hue plus is a space designed for an image agency. Untreated concrete walls and wooden floors make it more a modern, social space instead of a workplace.







