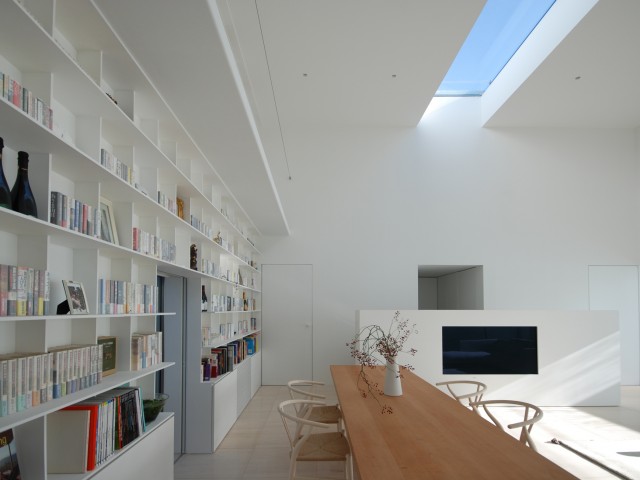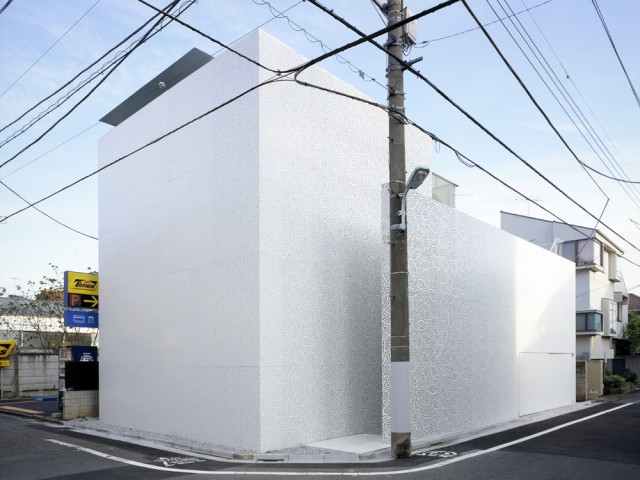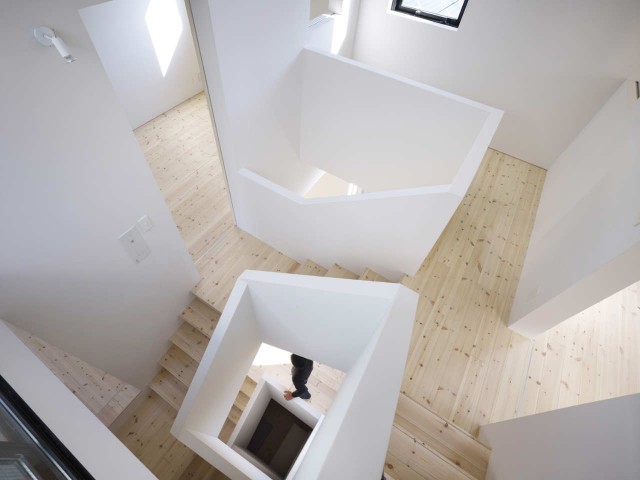Offices

LIFE IN SPIRAL | HIDEAKI TAKAYANAGI ARCHITECTS
The main concept of LIFE IN SPIRAL is A Spiral Porch in Tokyo — challenging to open (or close) the privacy to the urban environment. The "Porch" (Engawa/縁側: in Japanese) was essential to traditional Japanese house, therefore it is one...
Read More
YURAS | sinato
YURAS is an office project with the new room added to the existing space area, dividing the whole area into the work space and common space.

BASE | KOMADA ARCHITECTS’ OFFICE
BASE is a three-story building with the office on the 1st floor and dwellings on other floors. Careful fenestration opens the space to the street.

Everybody Finds Somebody Someplace. | TKDaaa
Everybody Finds Somebody Someplace building sits on a narrow site with a terrace on the third and the fourth floor creating an inviting, open space.

LIBRARY HOUSE | Shinichi Ogawa & Associates
LIBRARY HOUSE is a square-shaped symmetrical unit with all rooms surrounding the living room space lined with a bookshelf wall, built for a book fan.

SAKURA | MOUNT FUJI ARCHITECTS STUDIO
SAKURA house is situated in an area where land cost is high. It features lace-like steel walls with holes depicting a unique, cherry blossom pattern.

TAKEO KIKUCHI SHIBUYA | Schemata Architects / Jo Nagasaka
TAKEO KIKUCHI SHIBUYA is a flagship store with timber-framed windows enabling natural ventilation. Clothes are displayed in wooden display cases.

Hue plus | Schemata Architects / Jo Nagasaka
Hue plus is a space designed for an image agency. Untreated concrete walls and wooden floors make it more a modern, social space instead of a workplace.







