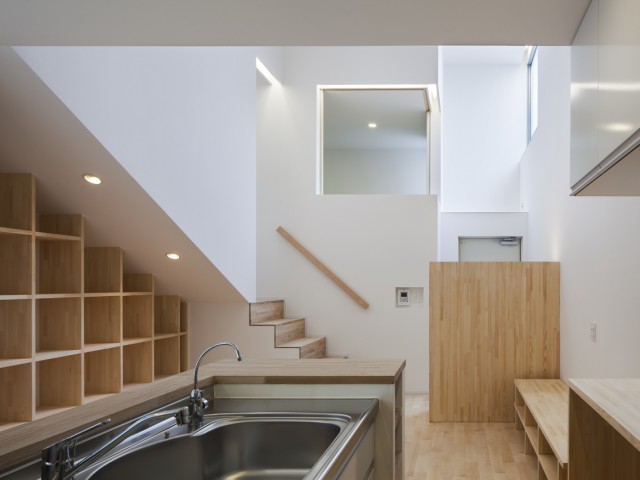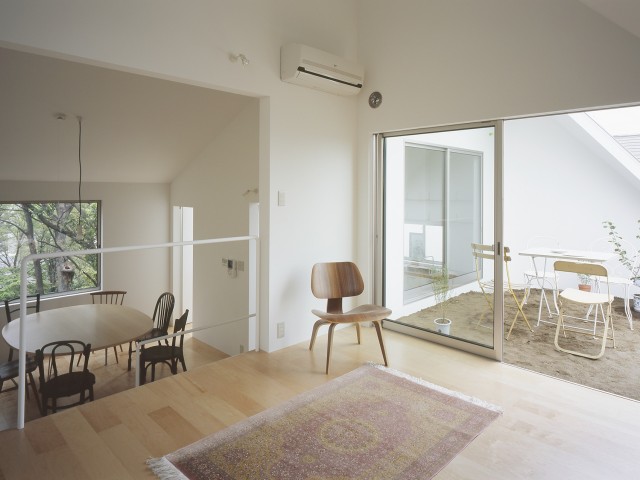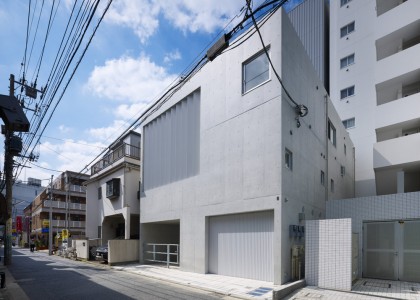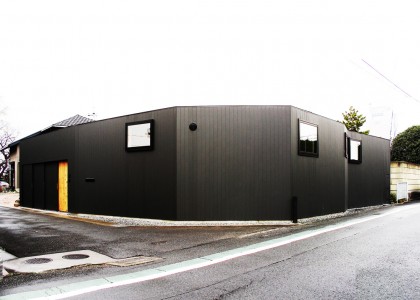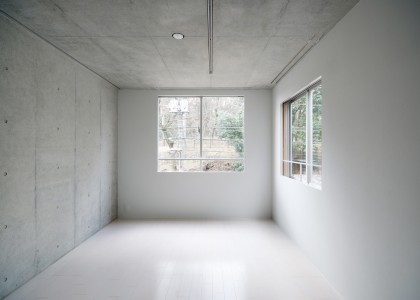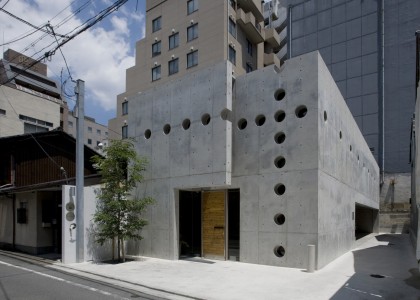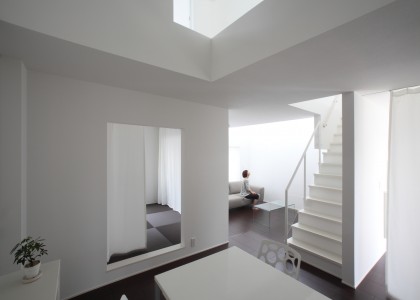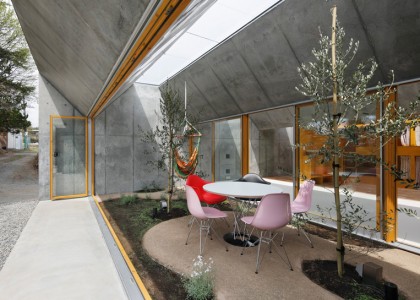Project Info
- Architects: High Land Design
- Team: Masayoshi Takahashi (lead architect)
- Location: Tokyo, Tokyo Metropolis
- Photographs: Toshiyuki Yano
- Function: Houses, Offices, SoHoes
- Completion: December 2011
- Structure: Reinforced concrete
- Floor area: 144.60 m² (3F + RF)
- Material: Concrete, Wood
House in Aoto | High Land Design
Words by mooponto Staff
June 2, 2012
A spiral staircase has been built into the House in Aoto, enabling the individual to move throughout each space with ease.
This house is located on a heavily trafficked road on the north side. We thought that is important to be connected to the scene of life continuously while moved up and down about this project. We placed each space like a spiral around the stairs. So that It is possible to move around each space without feeling the difficulty moving up and down.
The first floor is a garage and workspaces, the second floor is a living and dining space on the sunny south side, the third floor is a private room and master bedroom. And we have placed closed spaces (such as toilet, storage, sanitary) on the north side. So we were able to get a quiet and sunny living environment.























