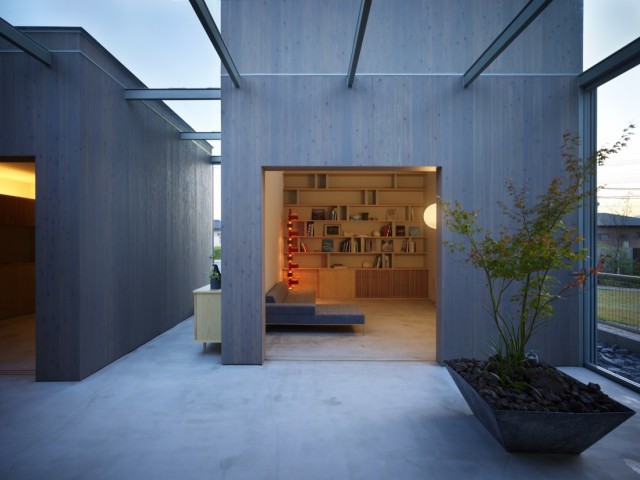Courtyards

Yokohama apartment | ondesign partners
Yokohama apartment is a residential complex consisting of a semi-public courtyard canopied by four one-room units for young artists. A semi-public courtyard is a place for exhibition and work. The site is a hilly area with narrow roads where small...
Read More
S RESIDENCE | Shinichi Ogawa & Associates
S RESIDENCE built close to the mountain has a glazed wall running across one side of the unit to provide an unstructured view of the natural landscape.

F-WHITE | Takuro Yamamoto Architects
F-WHITE house is built on an unusually large plot with the rectangular courtyard in the center providing the unit with natural light.
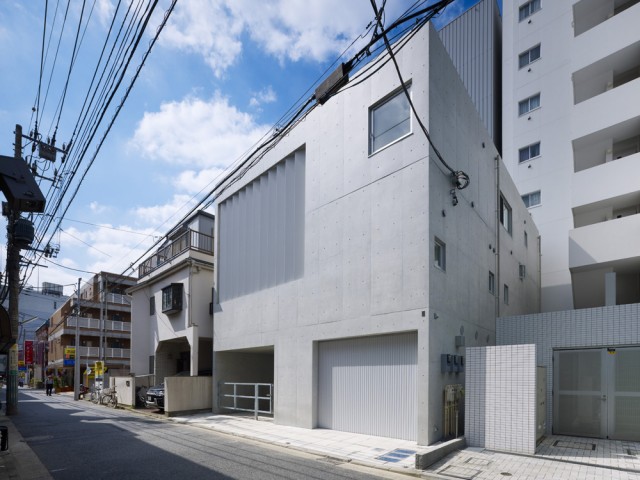
House in Tsurumi | High Land Design
House in Tsurumi is built in a noisy area, so it has a large courtyard for residents to relax. The wooden interior is spacious, airy, and minimalist.

House in Naruto | Horibe Associates
House in Naruto is raised on concrete foundations to protect it against floods. It has a garden in the center that lets in light but provides privacy.

Yokohama apartment | ondesign partners
Yokohama apartment is a communal residence for artists with four one-room units and a semi-public courtyard where they can host exhibitions and socialize.

Aisho house | ALTS DESIGN OFFICE
Aisho house is a one-story unit for two-families, consisting of two separate units with a courtyard in the middle where residents can talk and relax.
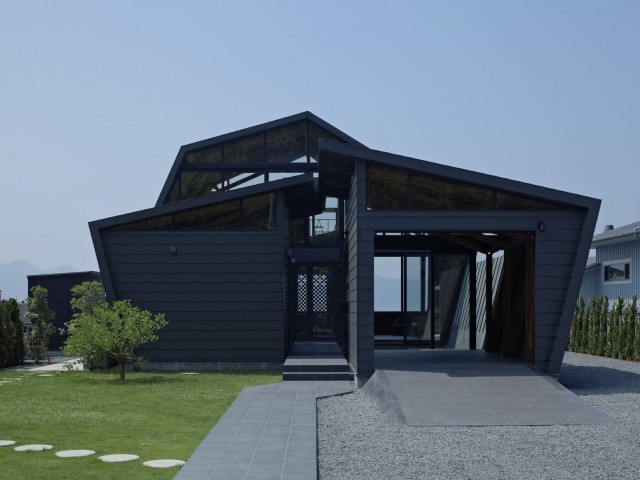
Villa SSK | Takeshi Hirobe Architects
Villa SSK is a uniquely-shaped mountainscape dwelling, overlooking the ocean. It features a courtyard with a reflecting pool around which guests can relax.
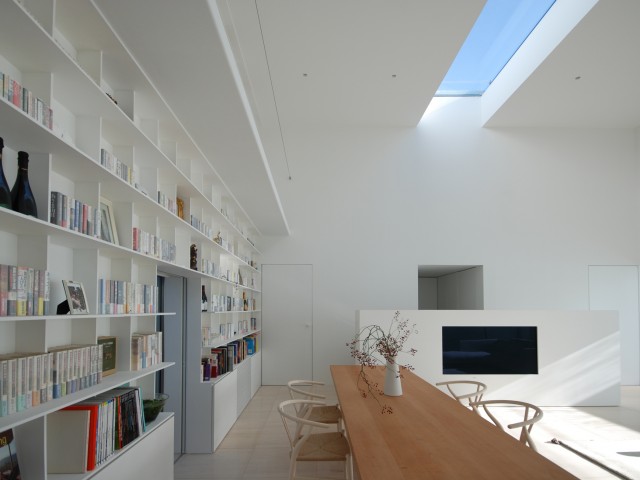
LIBRARY HOUSE | Shinichi Ogawa & Associates
LIBRARY HOUSE is a square-shaped symmetrical unit with all rooms surrounding the living room space lined with a bookshelf wall, built for a book fan.

House in Takatsuki | Horibe Associates
House in Takatsuki makes use of a narrow plot by extending vertically across three floors. Rooms are connected with wooden blocks that seem to be flowing.
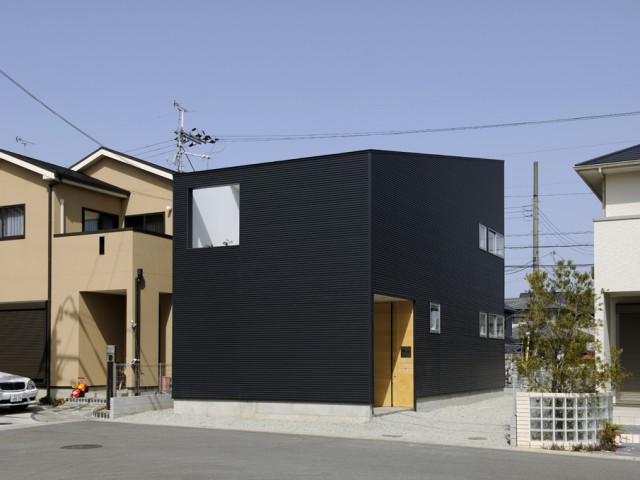
House in Kashiba | Horibe Associates
House in Kashiba is a family house with a sleek, minimalist, black exterior and a bathroom overlooking the courtyard and the tree in it.

House of Vision | FORM / Kouichi Kimura Architects
House of Vision sits on a hill, and with its enclosed space, it allows the owner to enjoy the views and the outer space without being disrupted.


