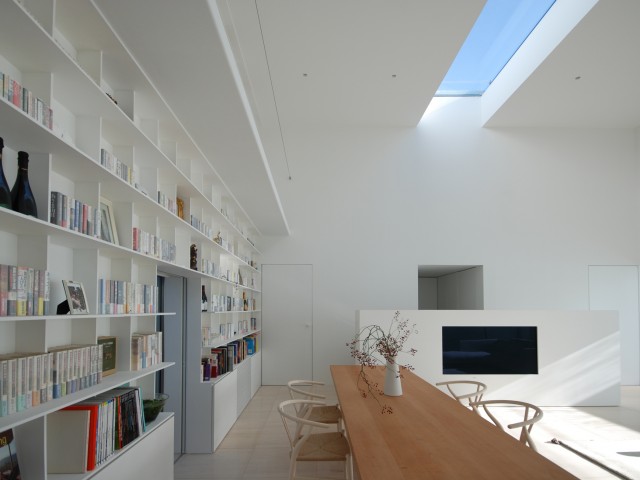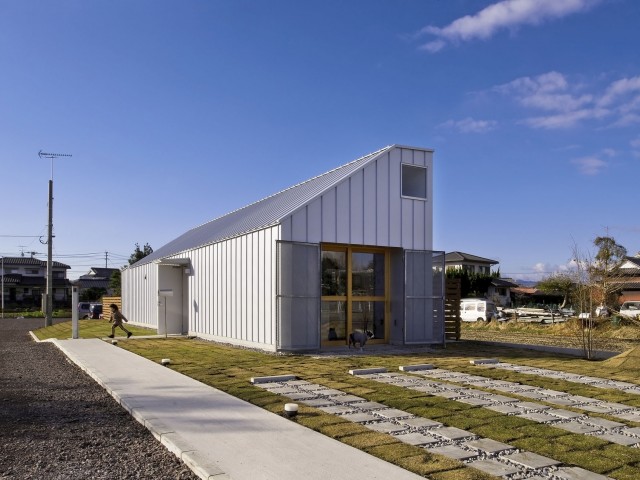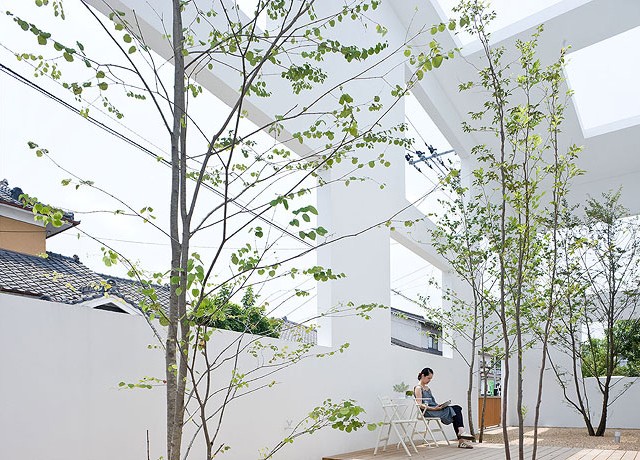Project Info
- Architects: IDO, KENJI ARCHITECTURAL STUDIO
- Team: Kenji Ido (lead architect)
- Location: Osaka, Osaka Prefecture
- Photographs: Takumi Ota
- Function: Houses
- Completion: February 2010
- Structure: Wooden frame
- Floor area: 116.73 m² (3F)
- Material: Wood
House F | IDO, KENJI ARCHITECTURAL STUDIO
Words by mooponto Staff
December 19, 2012
House F is designed for a couple and is a wooden three-story house that is built at an urban narrow site. Around the site is the mixed-use area where small houses, small factories, and small office buildings coexist together without any harmony.
The client requested a garden on the south side of the site and decided to make a building three stories to secure the required rooms.
It aimed at a quiet, soft space with the wood and the paint-finished wall.
The space with brightness and openness was secured, and space was contrasted with spaces with density.
The beam of the void where the wind pressure had been received and the counter of the kitchen was produced in the same material, elements were united, and the “Meaning” of the beam and the counter was obscured.
I made “the blank” where the light and the color tone change by the progress of time were felt.






































