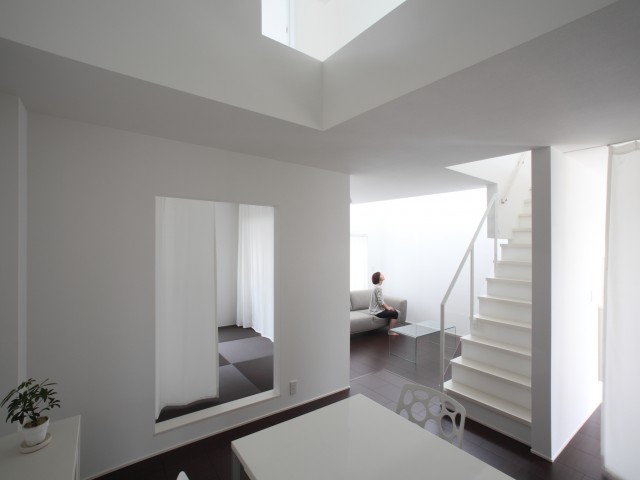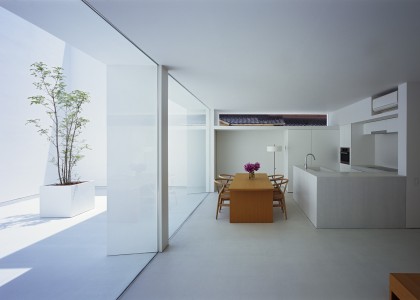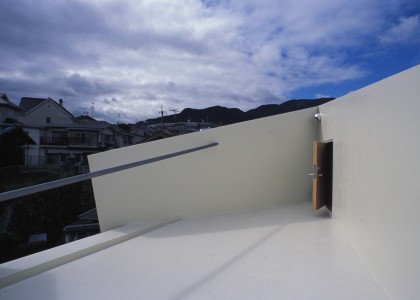Project Info
- Architects: mattch
- Team: Ryuji Takenaka + Takenori Saga
- Location: Nagoya, Aichi Prefecture
- Photographs: Satoru Umetsu / Nacasa & Partners
- Function: Houses
- Completion: 2012
- Structure: Steel frame
- Floor area: 98.16 m² (3F)
- Material: Steel
house-n | mattch
Words by mooponto Staff
January 20, 2013
The site of house-n is a trapezoid facing the green extension of the elementary school spread through a front-shaped slope.
A construction for furniture, such as a shop without a feeling of life, was demanded from the chief mourner.
Because of the site, the house shape is the transformation of two rectangles that leave a free space for internal circulation.
Because of the gradient of the site, the decision was to gradually repeat the level of the floor dividing the house into skip-stop floors space.
Each floor has displayed much furniture, which the chief mourner owns. Impartially, the furniture uses most of the spaces while having a bedroom, the functions such as the kitchen begins to be blurred in the other spaces through central stairs.
The heating and cooling system was established as an art object along the free space throw the vertical circulation with the idea to keep each floor comfortable.
At the same time, these operation connects gently the space between, top and bottom, right and left. The circulation moderates the space of the building to felt the expansion despite the narrowness of the construction.

























































