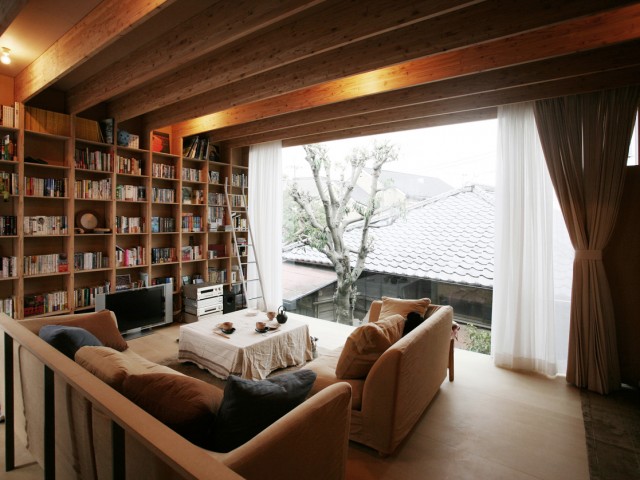Houses
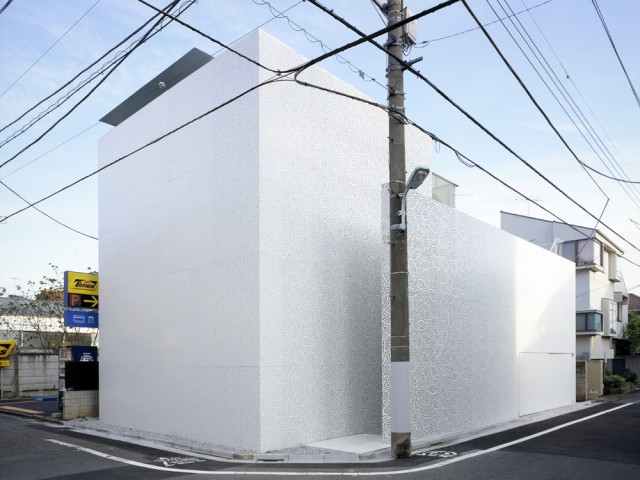
SAKURA | MOUNT FUJI ARCHITECTS STUDIO
SAKURA is a house with an office for a couple planned in a residential neighborhood in Meguro. The site is situated in an area where land costs are among the highest in Tokyo. The area is typically cluttered, like most...
Read More
MON Factory/House | EASTERN design office
MON Factory/House has a perforated, cross-shaped facade that lets light in and creates a calm atmosphere. The moving light always creates different shapes.

Aisho house | ALTS DESIGN OFFICE
Aisho house is a one-story unit for two-families, consisting of two separate units with a courtyard in the middle where residents can talk and relax.
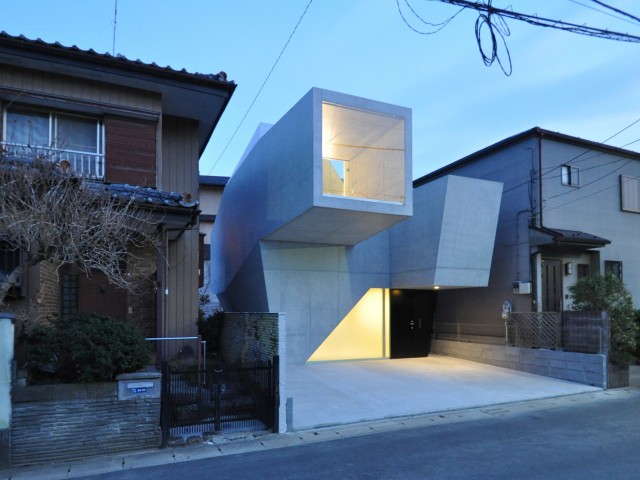
House in ABIKO | fuse-atelier
House in ABIKO is a gallery-like concrete residence for a couple. The aim was to create a unit where the designed furniture the couple collects stands out.

MinamiAoyama M | Takeshi Hirobe Architects
MinamiAoyama M house has a large octagonal stairway supporting the unit and top windows that let in light and create an abstract atmosphere.
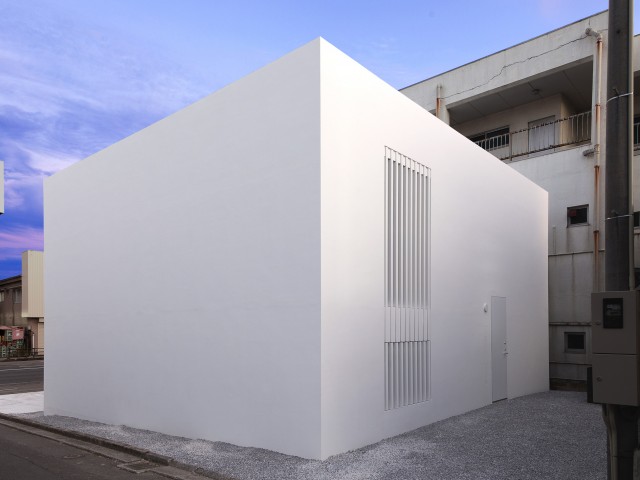
house-T | Tsukano Architect Office
house-T is designed as a rectilinear unit with a monolithic facade and has one window placed onto the narrow opening and a hallway taking dwellers inside.

T House | Sou Fujimoto Architects
T House is a one-room family dwelling with a sleek, black facade and walls of different lengths that add volume and create depth.
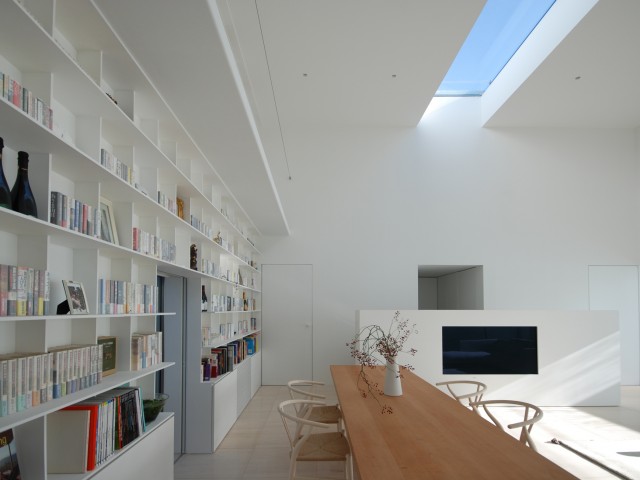
LIBRARY HOUSE | Shinichi Ogawa & Associates
LIBRARY HOUSE is a square-shaped symmetrical unit with all rooms surrounding the living room space lined with a bookshelf wall, built for a book fan.

POJAGI HOUSE | MDS
POJAGI HOUSE features fabrics with traditional Korean pojagi patchwork, dividing the large space into smaller areas and changing the function of each room.

house-n | mattch
house-n is a trapezoid-shaped dwelling located next to a school. The rooms feature a lot of furniture and a heating system that serves as an art object.

House F | IDO, KENJI ARCHITECTURAL STUDIO
House F is a three-story unit with a wooden front facade built on an urban narrow plot. The sleek, white interior is filled with wood, creating softness.

house-h | mattch
house-h is positioned on the corner of a hill and features a traditional Japanese tatami room and glass walls connecting the patio and the interior.

SAKURA | MOUNT FUJI ARCHITECTS STUDIO
SAKURA house is situated in an area where land cost is high. It features lace-like steel walls with holes depicting a unique, cherry blossom pattern.


