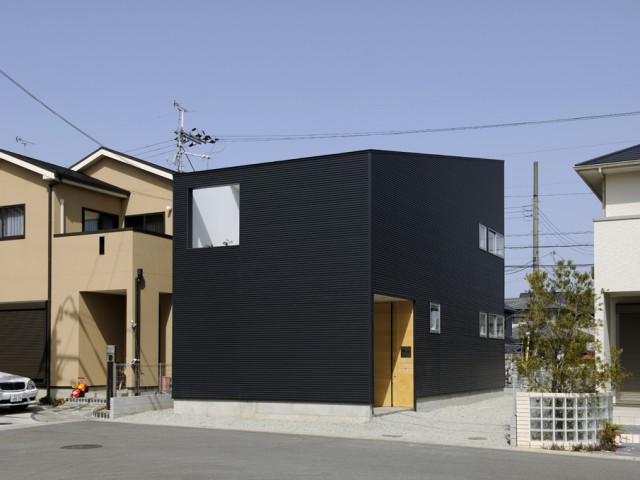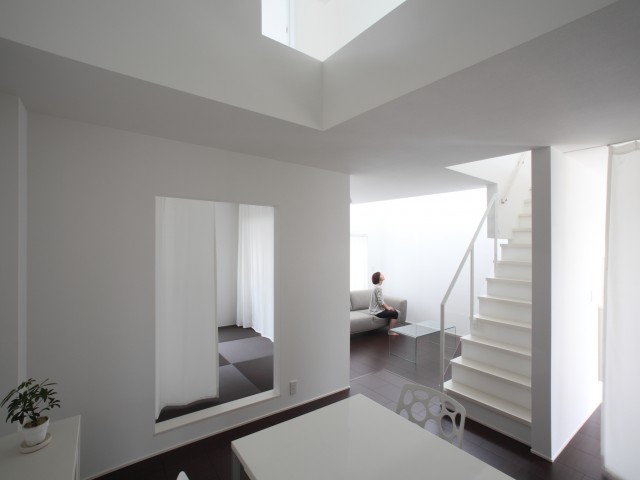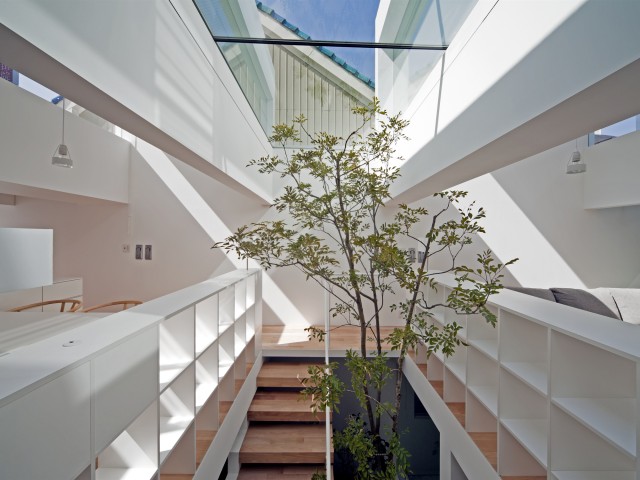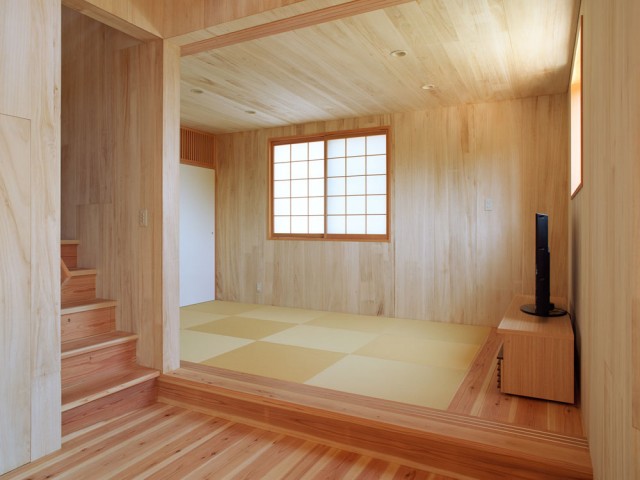Houses

House in Kashiba | Horibe Associates
The clients of House in Kashiba requested a bath from which they could gaze out on a courtyard. We planted a "symbol tree" in the courtyard and designed the bathroom to look out over it. The courtyard brings light and...
Read More
House in Yamasaki | Tato Architects / Yo Shimada
House in Yamasaki consists of three units. Two of them have translucent polycarbonate walls allowing enough light in even during the winter months.

TYM | no.555
TYM is a unit in a business district of Nagano City serving as a house and a hair salon. The space is timeless and can endure future neighborhood changes.

House in Tamatsu | IDO, KENJI ARCHITECTURAL STUDIO
House in Tamatsu is a minimalist unit with a light wood interior palette and concrete. The large windows capture natural light, making the space airy.

KRE | no.555
KRE house has a huge garage to fit nine cars which can be custom-lift to the living room floor. The seemingly floating rooms make the unit more spacious.

Omihachiman house | ALTS DESIGN OFFICE
Omihachiman house uses stairways and apertures to divide space into units that seem large and airy because of the white color and minimalist details.

House in Takatsuki | Horibe Associates
House in Takatsuki makes use of a narrow plot by extending vertically across three floors. Rooms are connected with wooden blocks that seem to be flowing.

machi-House | UID architects
machi-House uses clerestory windows and skylights to let light in. The rooms center around the interior garden that spreads across two floors.

OSHIKAMO | Katsutoshi Sasaki + Associates
OSHIKAMO residence has a unique, wing-like structure and a kitchen at its center so that a family can often gather and spend time together.

villa921 | harunatsu-arch
villa921 is a concrete bungalow located on a Japanese island. Being durable, it protects residents from typhoons while enabling them to enjoy the view.

House in Kashiba | Horibe Associates
House in Kashiba is a family house with a sleek, minimalist, black exterior and a bathroom overlooking the courtyard and the tree in it.

House in Nakameguro | LEVEL Architects
House in Nakameguro is a family residence that achieves its playfulness with a slide spanning across three floors and making it a central part of the unit.

House M | AE5 Partners
House M is built between a national road and the edge of the city. It reflects the climate and the culture of the area but also includes modern elements.







