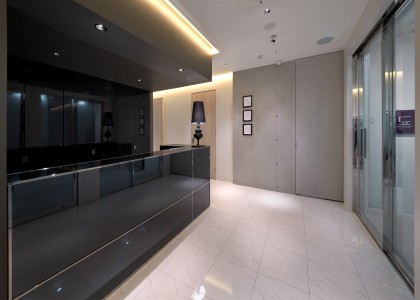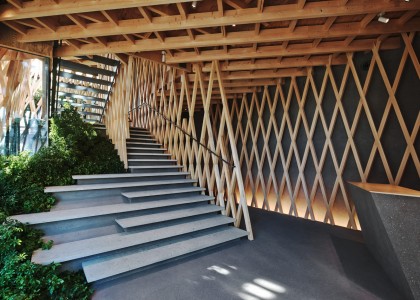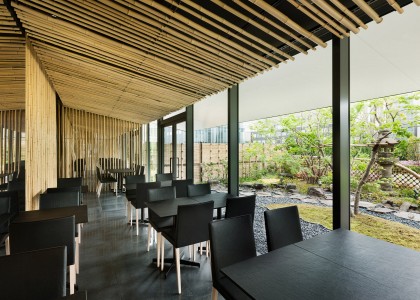Project Info
- Architects: T-LEX Brain. design office
- Team: Shinya Takeuchi (lead architect)
- Location: Kobe, Hyogo Prefecture
- Photographs: Shinya Takeuchi
- Function: Hair salons
- Completion: July 2014
- Structure: Reinforced concrete (1F)
- Floor area: 49.60 m²
- Material: Concrete, Stone, Wood
Clementine | T-LEX Brain. design office
Words by mooponto Staff
August 31, 2014
The idea behind ‘Clementine’ hair salon was to give a 38 year-old ferroconcrete building a new role.
This time architect was given the opportunity to actively participate in both the physical and the conceptual rethinking of the hair salon. Once completed, the customer in question was extremely satisfied with the end result.
The most distinguishing aspects of the project include the following:
– even though it is a hair salon, it contains private spaces which the customers have at their disposal and can enjoy at their will;
– to make the best possible use of what the building had to offer and fit it to the needs and the overall desired image of the salon;
– to create a striking visual identity by endowing the salon with a “sense of existence” ethos and through the use of innovative materials;
– to create a special scenic effect by setting up a garden in a straight line, starting from the entrance.
Once these aspects have been clearly formulated and put into practice, the area in front of the salon was designed according to the customer’s needs concerning the driveway, material requirements and lighting.
architects: T-LEX Brain. design office
location: Hyogo Prefecture, Japan
function: hair salon
project team: Shinya Takeuchi (architect in charge)
construction: haru / Haruki Matsumoto
total floor area: 49.6 m²
completion period: July 2014
photographs: Shinya Takeuchi _ courtesy of T-LEX Brain. design office






























