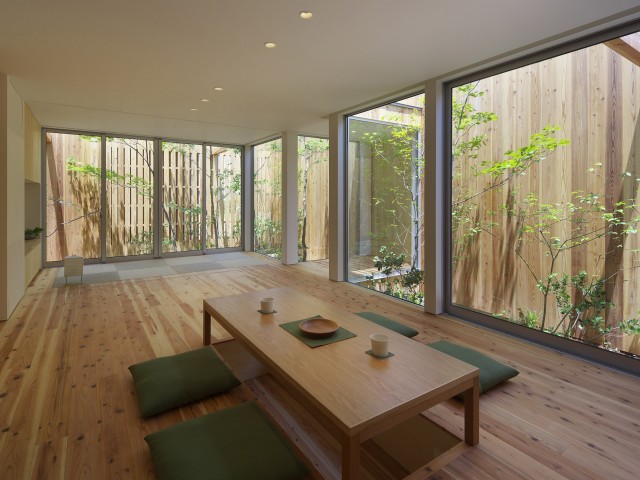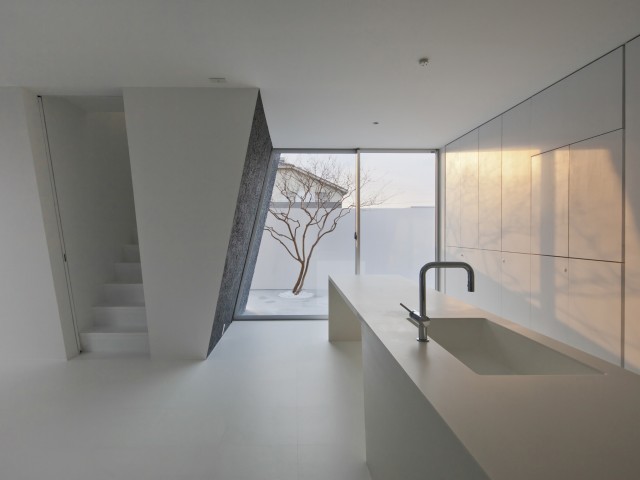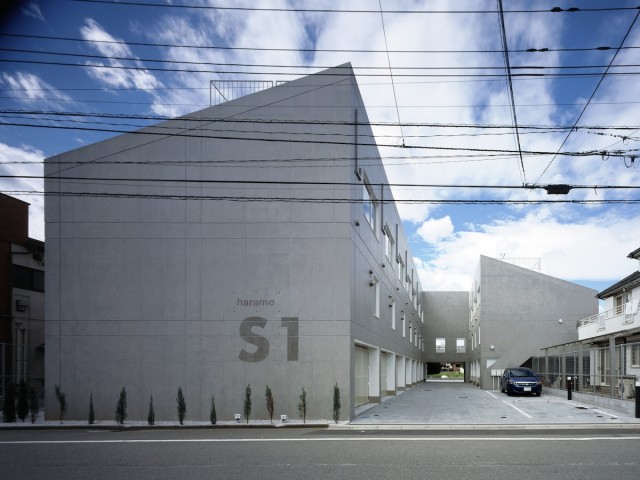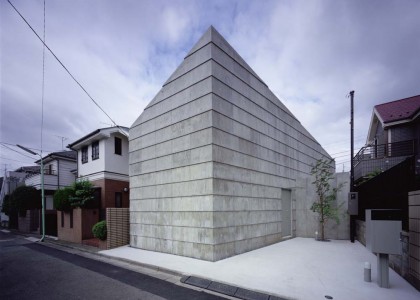Project Info
- Architects: mattch
- Team: Ryuji Takenaka + Takenori Saga
- Location: Matsuyama, Ehime Prefecture
- Photographs: mattch
- Function: Apartment buildings
- Completion: 2012
- Structure: Reinforced concrete
- Floor area: 4207.17 m²
- Material: Concrete, Tiling
rojyu mochida | mattch
Words by mooponto Staff
January 31, 2013
rojyu mochida apartment building project is based on a concept of “the quality of life just a little bit… always.”
The outer wall gradually thinned the color of the tile every three levels from the low-rise building floor to the high-rise floor, and there was luster, and I put it together in the shape of a border without the luster, and the handrail wall emphasized a stability line by a tile of the white.
Entrance holds on to the concept of “atmosphere of luxury inn, decorated in modern Japanese”. Tsuboniwa floor is reminiscent of a warm round column, clay walls, a stepping stone, bright green of the sum. Night light shade of soft indirect lighting that is embedded in the back round column is welcoming the inhabitants.
































