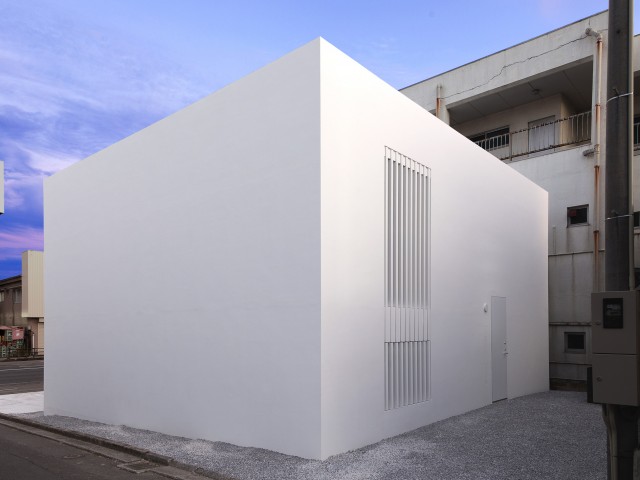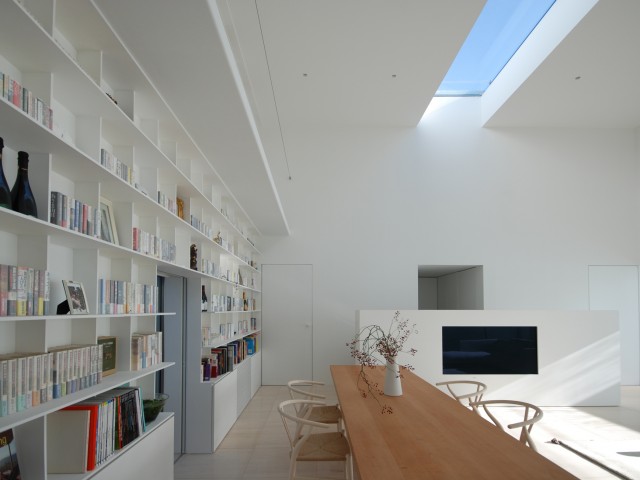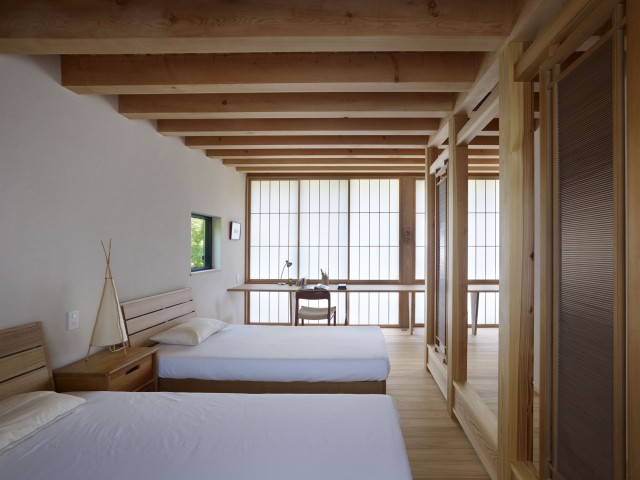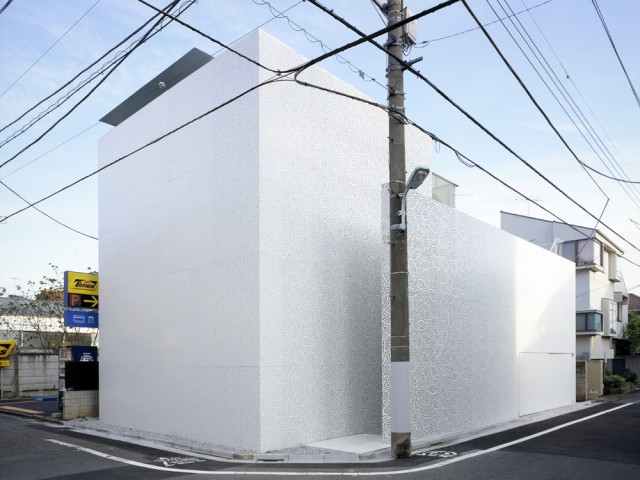Residential architecture

villa kanousan | Yuusuke Karasawa Architects
villa kanousan is a weekend cottage situated within the deep mountains area of the midland of Bousou Peninsula. The site is located on Kanou Mountain, Kimitsu City. Traditional Japanese painting artist, Kaii Higashiyama (1909-99) once mentioned that he was awakened...
Read More
house-T | Tsukano Architect Office
house-T is designed as a rectilinear unit with a monolithic facade and has one window placed onto the narrow opening and a hallway taking dwellers inside.

T House | Sou Fujimoto Architects
T House is a one-room family dwelling with a sleek, black facade and walls of different lengths that add volume and create depth.

LIBRARY HOUSE | Shinichi Ogawa & Associates
LIBRARY HOUSE is a square-shaped symmetrical unit with all rooms surrounding the living room space lined with a bookshelf wall, built for a book fan.

POJAGI HOUSE | MDS
POJAGI HOUSE features fabrics with traditional Korean pojagi patchwork, dividing the large space into smaller areas and changing the function of each room.

panda | Schemata Architects / Jo Nagasaka
panda is a minimalist, clean renovation project of Tokyo apartment with the plan reflecting the traditional Japanese family structure at that time.

rojyu mochida | mattch
rojyu mochida apartment building has a grey, ombre wall and a luxurious entrance, with a traditional Japanese garden called Tsubo-niwa.

BUILDING K | RFA
BUILDING K is a complex consisting of a shop and a dwelling with a glass box base and towers sitting atop it. The rooftop has an alley for relaxing.

house-n | mattch
house-n is a trapezoid-shaped dwelling located next to a school. The rooms feature a lot of furniture and a heating system that serves as an art object.

YATSUGATAKE VILLA | MDS
YATSUGATAKE VILLA is a countryside retreat with a farm where residents can grow food and a fan-shaped design that lets in plenty of light.

House F | IDO, KENJI ARCHITECTURAL STUDIO
House F is a three-story unit with a wooden front facade built on an urban narrow plot. The sleek, white interior is filled with wood, creating softness.

house-h | mattch
house-h is positioned on the corner of a hill and features a traditional Japanese tatami room and glass walls connecting the patio and the interior.








