Residential architecture

house-n | mattch
The site of house-n is a trapezoid facing the green extension of the elementary school spread through a front-shaped slope. A construction for furniture, such as a shop without a feeling of life, was demanded from the chief mourner. Because...
Read More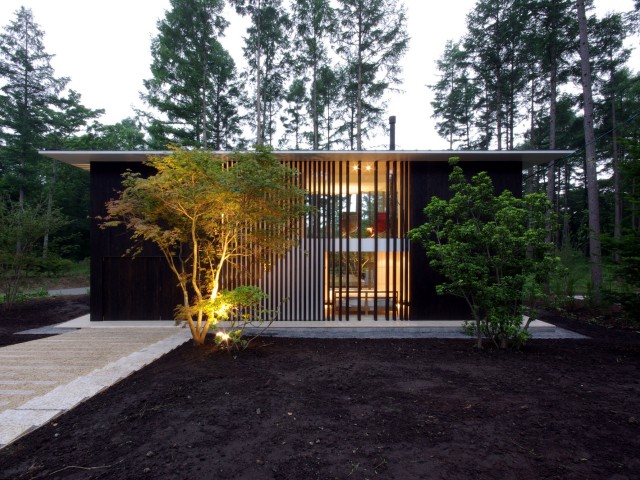
House in Sengataki | CASE DESIGN STUDIO
House in Sengataki sits on a gentle slope and has a fantastic view of a grove of trees. Vertical lattice provides privacy, while also bringing light in.

villa kanousan | Yuusuke Karasawa Architects
villa kanousan is a cottage sitting in the mountains, divided into eight portions. The three-dimensional holes enable the view of the rooms across floors.

House in Ueda | CASE DESIGN STUDIO
House in Ueda is a countryside residence located on the site that was an orchard. The horizontal strip window emphasizes the length of the unit.
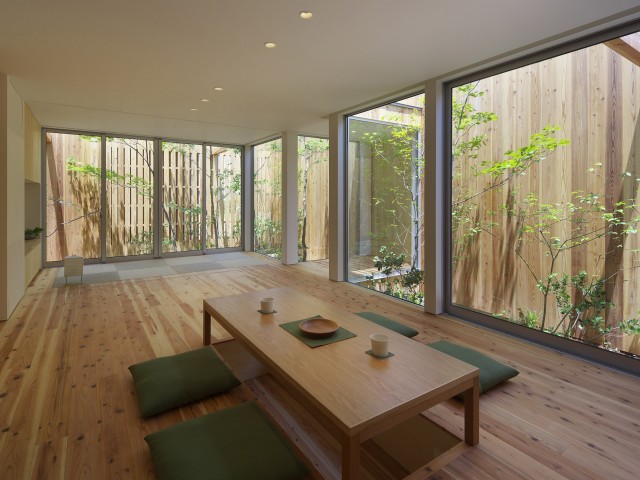
House in Nishimikuni | arbol
House in Nishimikuni is a single-story wooden residence with an enclosed garden. The wall surrounding the unit ensures that residents have privacy.
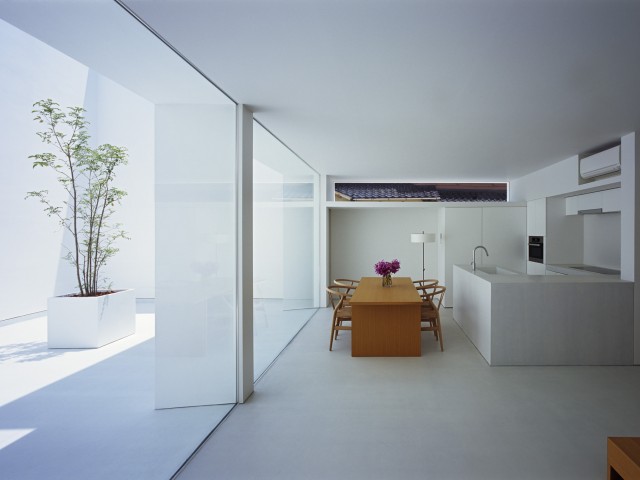
White Cave House | Takuro Yamamoto Architects
White Cave House consists of several multi-purpose interconnected voids serving as a parking space and an area through which snow can be cleaned.
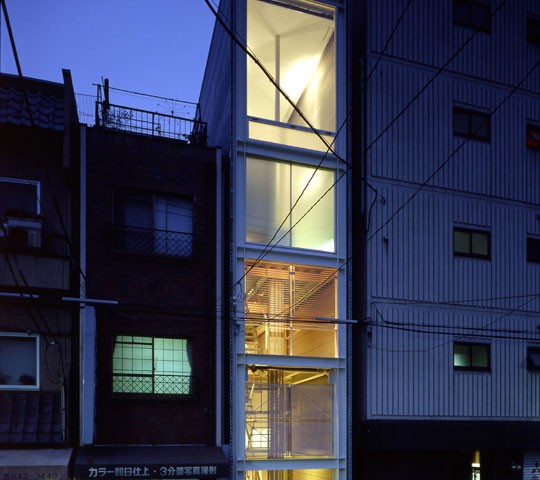
House in Nipponbashi | WARO KISHI + K.ASSOCIATES/Architects
House in Nipponbashi by Waro Kishi sits on a tiny plot and extends vertically. The top floor serves as an open-air terrace and emphasizes urban life.

duplex house in tokito | Hidehiro Fukuda architects
duplex house in tokito consists of two rectangular structures built for two families and connected with a corridor. It also serves as an atelier.
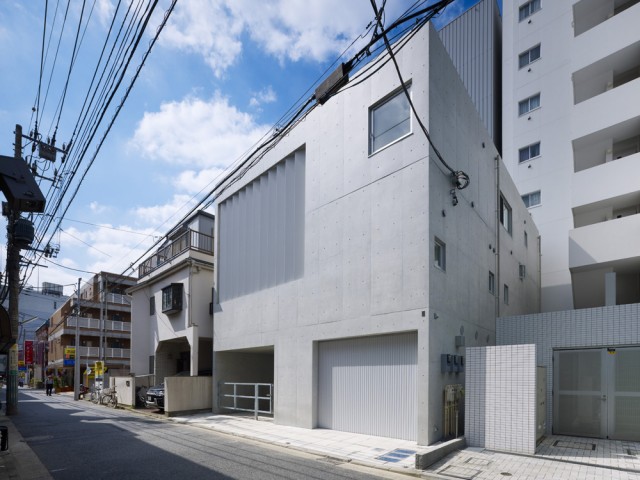
House in Tsurumi | High Land Design
House in Tsurumi is built in a noisy area, so it has a large courtyard for residents to relax. The wooden interior is spacious, airy, and minimalist.

House in Chayagasaka | Tetsuo Kondo Architects
House in Chayagasaka is a one-room private unit consisting of room-size boxes. Such design emphasizes the family's wish to have as many common areas.

Suspensions of Space | TKDaaa
Suspension of Space is a renovation project of the one floor of the two-story residence. Although it has new walls, none of the rooms is fully closed.
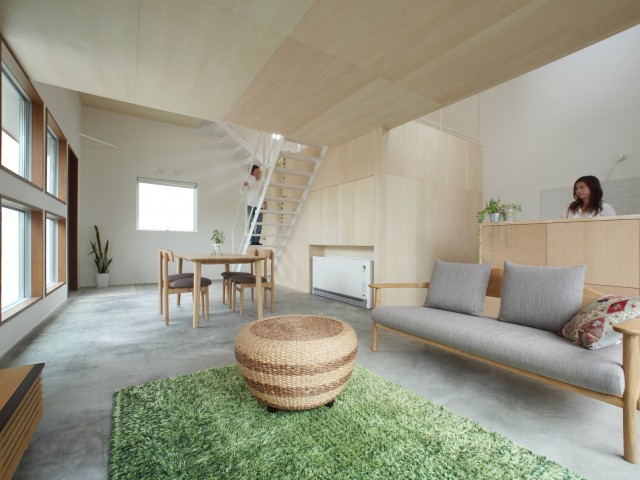
Azuchi house | ALTS DESIGN OFFICE
Azuchi house is a small space that seems much larger because of its design. The organic, wooden interior has a large open floor plan and big windows.
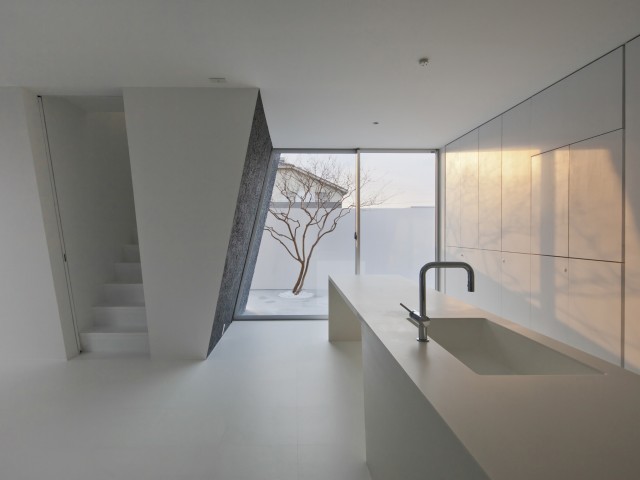
GINAN | KEITARO MUTO ARCHITECTS
GINAN house sits on a long and narrow plot and has a space for the garden. The diagonal gravel wall of the house seems as if it's a part of the garden.







