Residential architecture
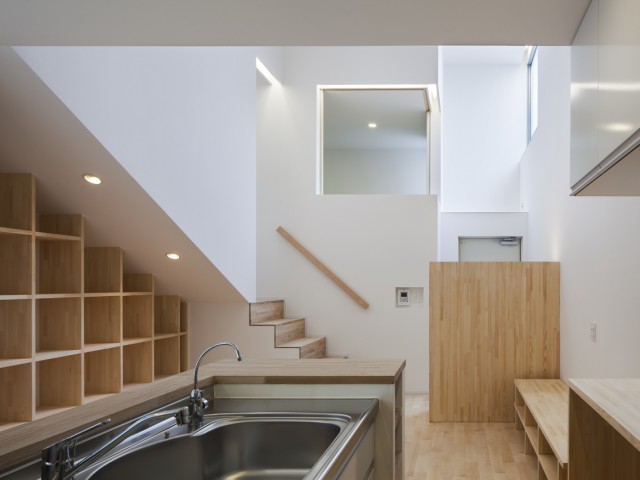
House in Kyobate | Horibe Associates
House in Kyobate is designed for a family with young children and it centers around a Japanese-style mezzanine with tatami flooring. Extending out into the first-floor living/dining/kitchen area, and with a view of both that room and the second-floor children's...
Read More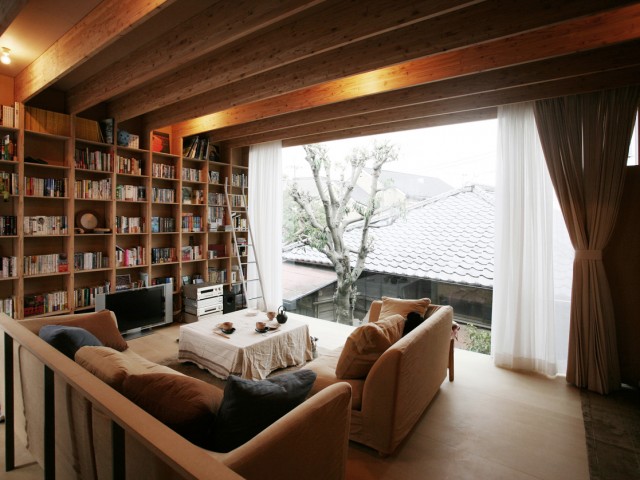
near house | MOUNT FUJI ARCHITECTS STUDIO
near house is a smart solution on a cramped plot consisting of two separate units. The first building serves as a gatehouse to the main family residence.

House in Yamasaki | Tato Architects / Yo Shimada
House in Yamasaki consists of three units. Two of them have translucent polycarbonate walls allowing enough light in even during the winter months.

TYM | no.555
TYM is a unit in a business district of Nagano City serving as a house and a hair salon. The space is timeless and can endure future neighborhood changes.

House in Tamatsu | IDO, KENJI ARCHITECTURAL STUDIO
House in Tamatsu is a minimalist unit with a light wood interior palette and concrete. The large windows capture natural light, making the space airy.

KRE | no.555
KRE house has a huge garage to fit nine cars which can be custom-lift to the living room floor. The seemingly floating rooms make the unit more spacious.
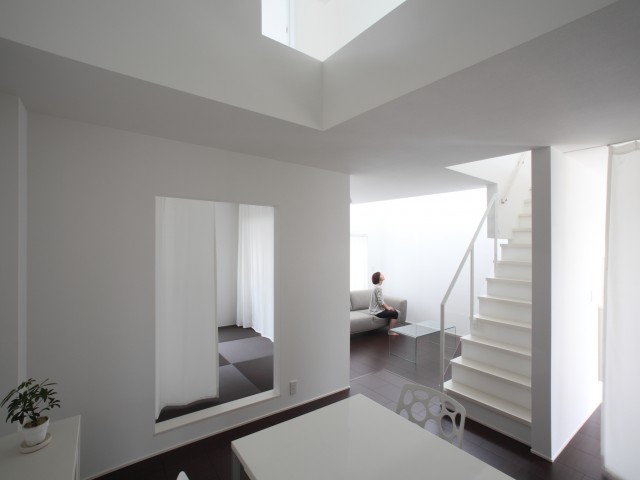
Omihachiman house | ALTS DESIGN OFFICE
Omihachiman house uses stairways and apertures to divide space into units that seem large and airy because of the white color and minimalist details.

House in Takatsuki | Horibe Associates
House in Takatsuki makes use of a narrow plot by extending vertically across three floors. Rooms are connected with wooden blocks that seem to be flowing.
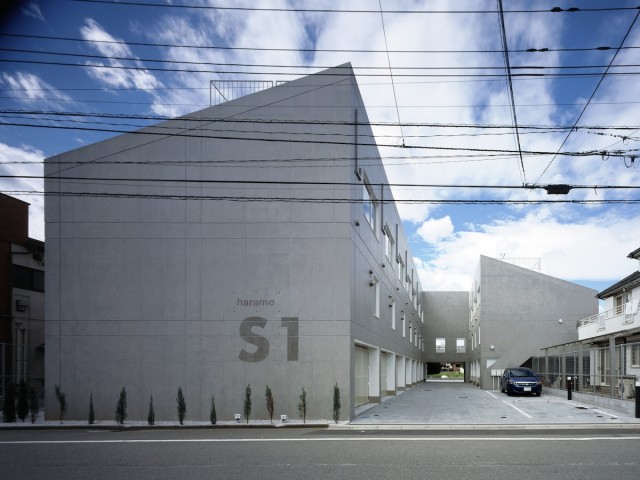
haramoS1 | Schemata Architects / Jo Nagasaka
haramoS1 is a three-story concrete building consisting of duplex renting units. All walls have holes that dwellers can use to mount on the furniture.
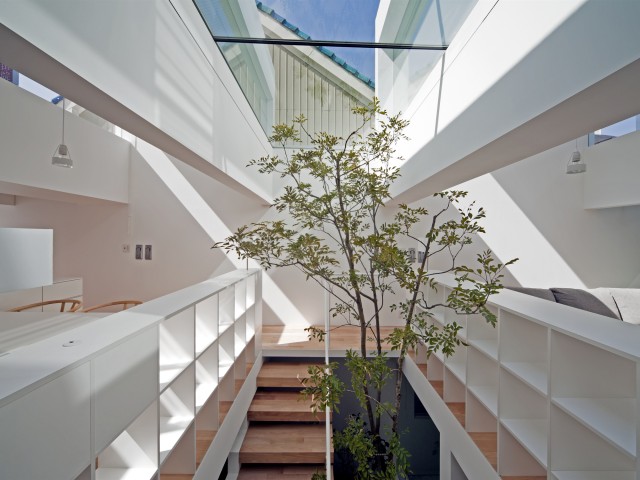
machi-House | UID architects
machi-House uses clerestory windows and skylights to let light in. The rooms center around the interior garden that spreads across two floors.

OSHIKAMO | Katsutoshi Sasaki + Associates
OSHIKAMO residence has a unique, wing-like structure and a kitchen at its center so that a family can often gather and spend time together.

villa921 | harunatsu-arch
villa921 is a concrete bungalow located on a Japanese island. Being durable, it protects residents from typhoons while enabling them to enjoy the view.
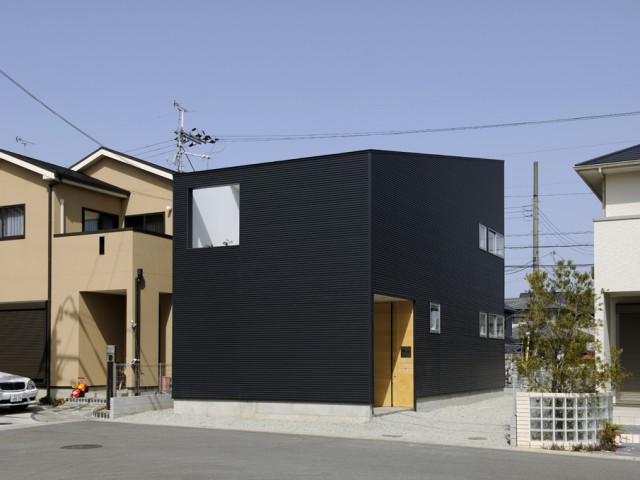
House in Kashiba | Horibe Associates
House in Kashiba is a family house with a sleek, minimalist, black exterior and a bathroom overlooking the courtyard and the tree in it.







