Japan

Sugamo Shinkin Bank / Shimura branch | emmanuelle moureaux architecture + design
Sugamo Shinkin Bank is a credit union that strives to provide first-rate hospitality to its customers in accordance with its motto: “we take pleasure in serving happy customers.” Having completed the design for branch outlets of Sugamo Shinkin Bank located...
Read More
salon des saluts | sinato
salon des saluts is a wine bistro with the four small glass boxes providing privacy for the clients and offering pedestrians a view of the interior.
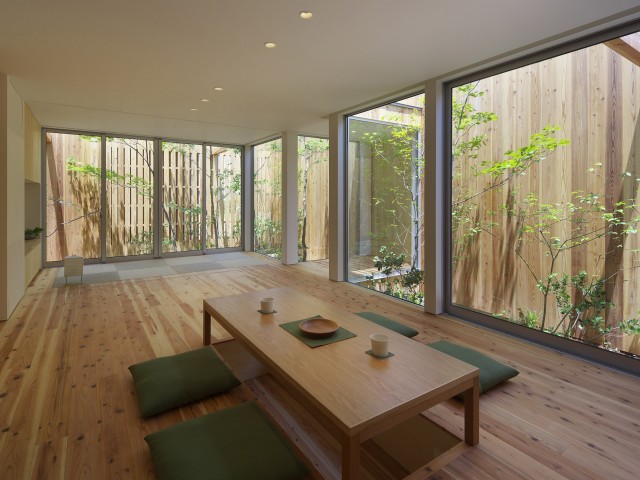
House in Nishimikuni | arbol
House in Nishimikuni is a single-story wooden residence with an enclosed garden. The wall surrounding the unit ensures that residents have privacy.
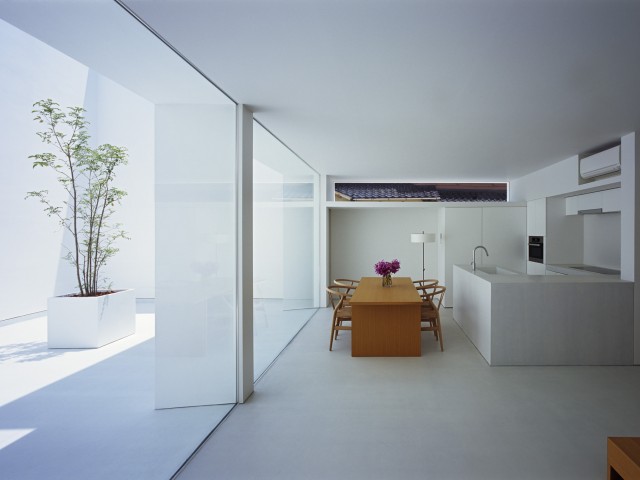
White Cave House | Takuro Yamamoto Architects
White Cave House consists of several multi-purpose interconnected voids serving as a parking space and an area through which snow can be cleaned.

S.D.C | T-LEX Brain. design office
S.D.C dental clinic is clad in glass to allow in natural light. The offices look high-tech with a stainless steel mirror finish on the glass.
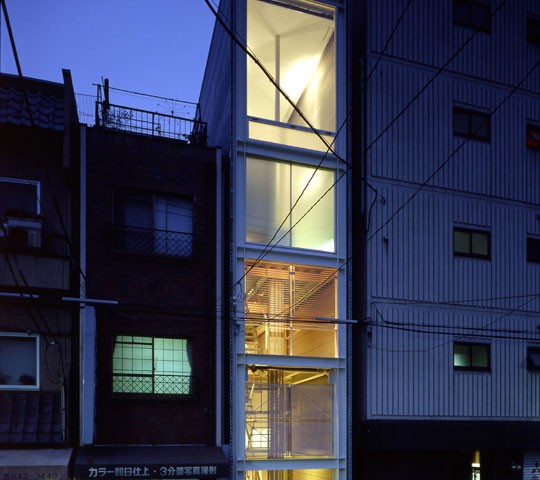
House in Nipponbashi | WARO KISHI + K.ASSOCIATES/Architects
House in Nipponbashi by Waro Kishi sits on a tiny plot and extends vertically. The top floor serves as an open-air terrace and emphasizes urban life.
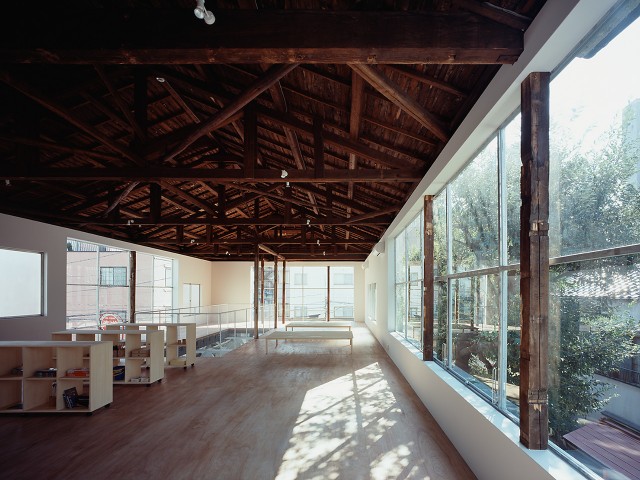
surutokoro | Tetsuo Kondo Architects
surutokoro space is a renovation project of an old factory in a historic part of Tokyo with large windows exposing the interior.

duplex house in tokito | Hidehiro Fukuda architects
duplex house in tokito consists of two rectangular structures built for two families and connected with a corridor. It also serves as an atelier.
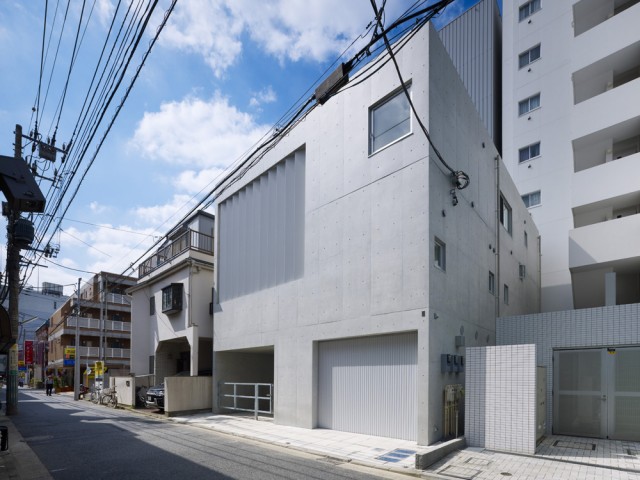
House in Tsurumi | High Land Design
House in Tsurumi is built in a noisy area, so it has a large courtyard for residents to relax. The wooden interior is spacious, airy, and minimalist.

House in Chayagasaka | Tetsuo Kondo Architects
House in Chayagasaka is a one-room private unit consisting of room-size boxes. Such design emphasizes the family's wish to have as many common areas.

Suspensions of Space | TKDaaa
Suspension of Space is a renovation project of the one floor of the two-story residence. Although it has new walls, none of the rooms is fully closed.
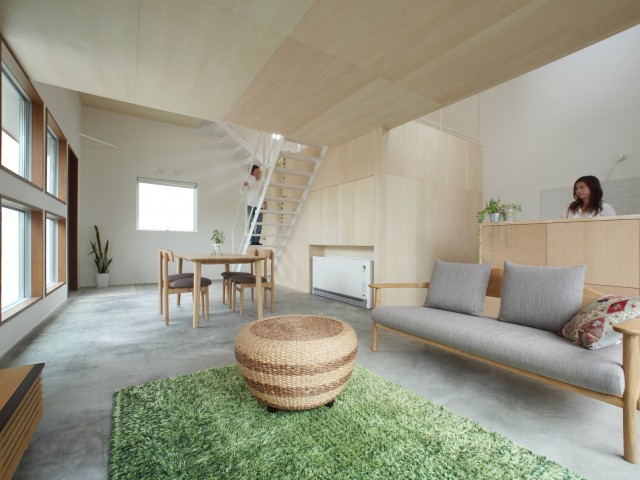
Azuchi house | ALTS DESIGN OFFICE
Azuchi house is a small space that seems much larger because of its design. The organic, wooden interior has a large open floor plan and big windows.
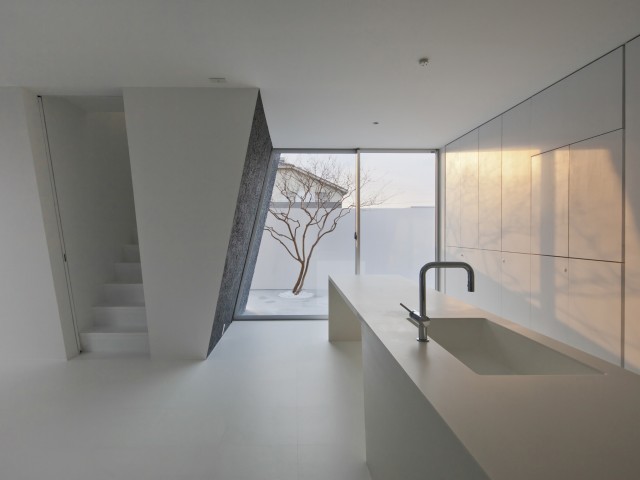
GINAN | KEITARO MUTO ARCHITECTS
GINAN house sits on a long and narrow plot and has a space for the garden. The diagonal gravel wall of the house seems as if it's a part of the garden.







