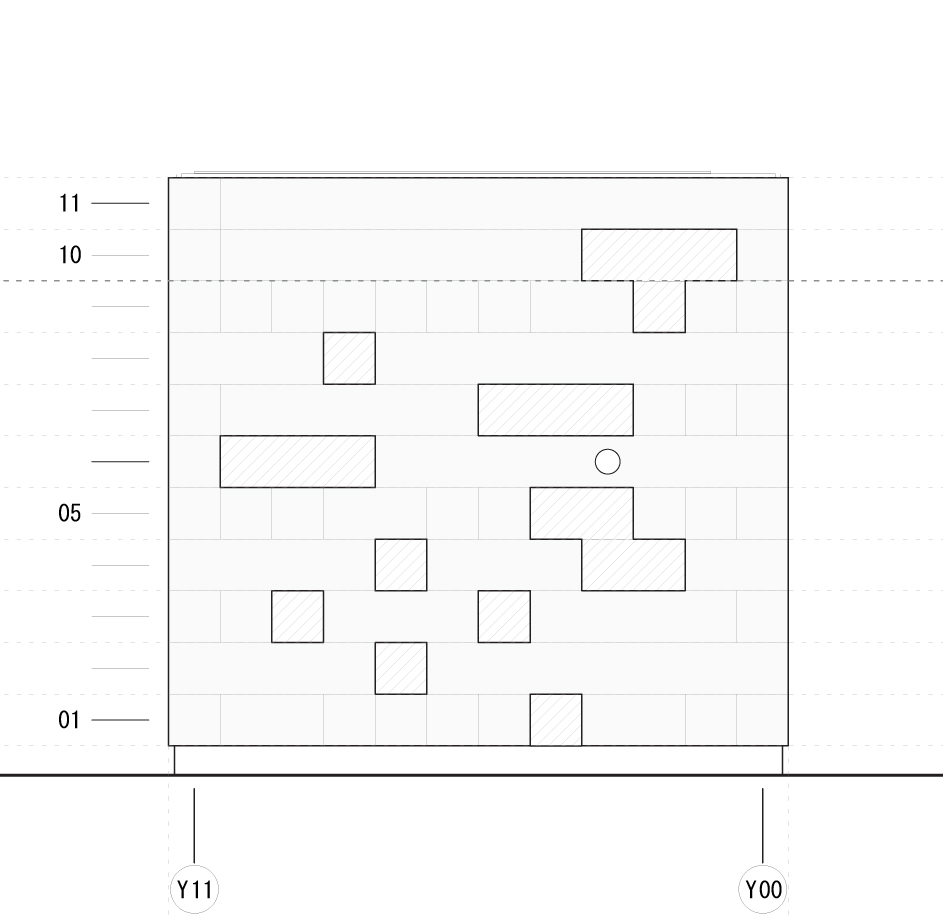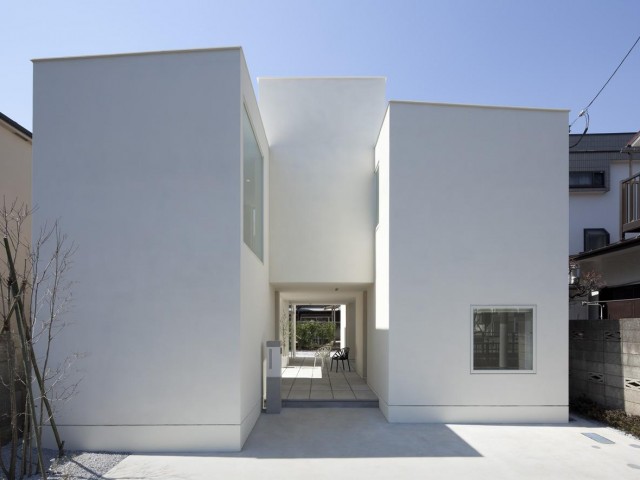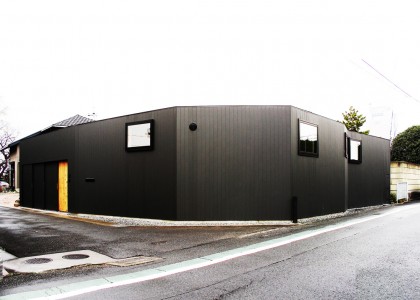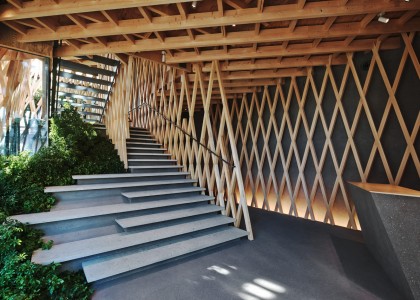Project Info
- Architects: Sou Fujimoto Architects
- Team: Sou Fujimoto + Hiroshi Kato
- Location: Kumamoto Prefecture
- Photographs: Iwan Baan
- Function: Bungalows
- Completion: 2008
- Structure: Wooden blocks (cedar)
- Floor area: 15.13 m² (11 levels)
- Material: Wood
Final Wooden House | Sou Fujimoto Architects
Words by mooponto Staff
October 10, 2012
I thought of making the ultimate wooden architecture. It was conceived by just mindlessly stacking 350 mm square wooden blocks.
Lumber is extremely versatile. In ordinary wooden architecture, lumber is effectively differentiated according to functions in various localities precisely because it is so versatile. Columns, beams, foundations, exterior walls, interior walls, ceilings, floorings, insulations, furnishings, stairs, window frames, meaning all. However, I thought if lumber is indeed so versatile then why not create architecture by one rule that fulfills all of these functions. I envisioned the creation of new spatiality that preserves primitive conditions of a harmonious entity before various functions and roles differentiated.
There are no separations of floor, wall, and ceiling here. A place that one thought was a floor becomes a chair, a ceiling, a wall from various positions. The floor levels are relative and spatiality is perceived differently according to one’s position. Here, people are distributed three-dimensionally in the space. This is a place like an amorphous landscape with a new experience of various senses of distances. Inhabitants discover, rather than being prescribed, various functionalities in these convolutions.
This bungalow no longer fits the category of wooden architecture. If wooden architecture is merely something made from wood, then wood itself surpasses the architectural procedures to directly become a “place where people live” in this bungalow. It is of existence akin to primitive conditions before architecture. Rather than just new architecture, this is a new origin, a new existence.


















































