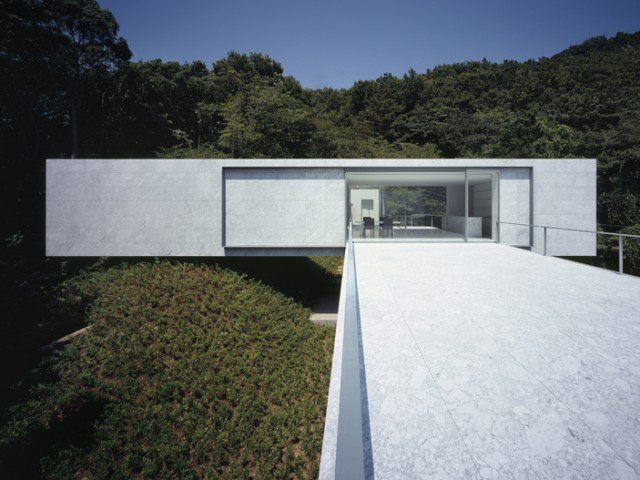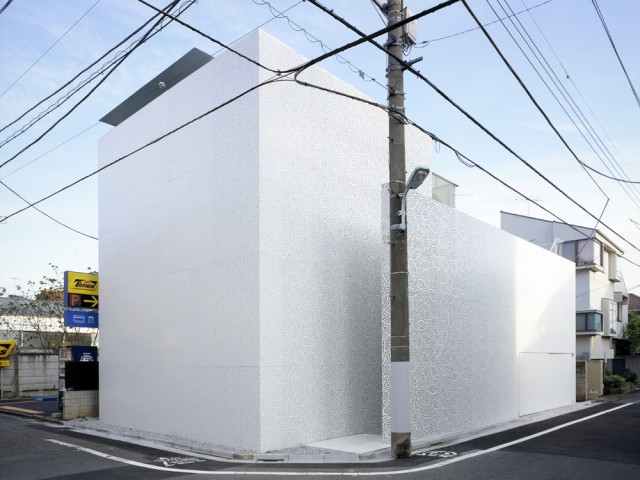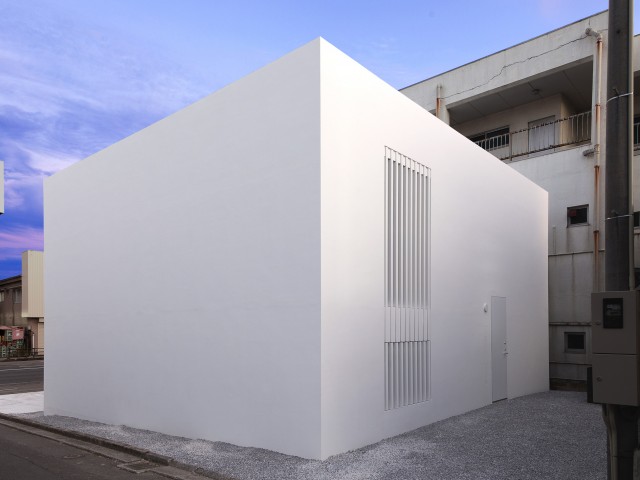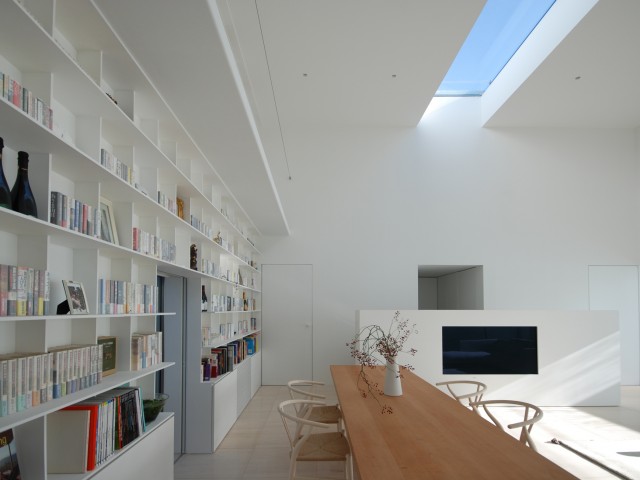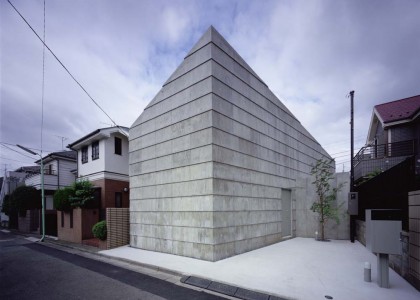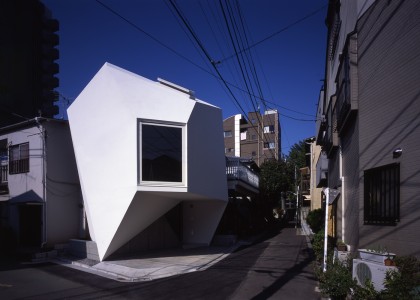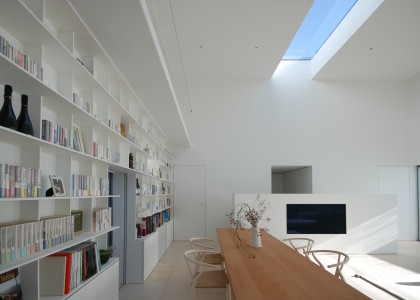A life with large opening
Project Info
- Architects: ondesign partners
- Team: Osamu Nishida + Naoko Mangyoku
- Location: Tokyo, Tokyo Metropolis
- Photographs: Ikunori Yamamoto
- Function: Houses
- Completion: September 2012
- Structure: Wooden frame (hand-built)
- Floor area: 50.70 m² (3F)
- Material: Wood
A life with large opening | ondesign partners
Words by mooponto Staff
June 16, 2013
A very small land in a very high-density city, Tokyo.
Discover a new style of usage as a living environment, which compact urban house cannot carry, inside a small outer space the “opening”.
The “opening” is a place to move from one building to another building, it is a bay window to put a flower pot, and space where furniture can crowd out.
The “opening” takes root in daily life, as the people living in this house update how to use and utilize the most of it.



































