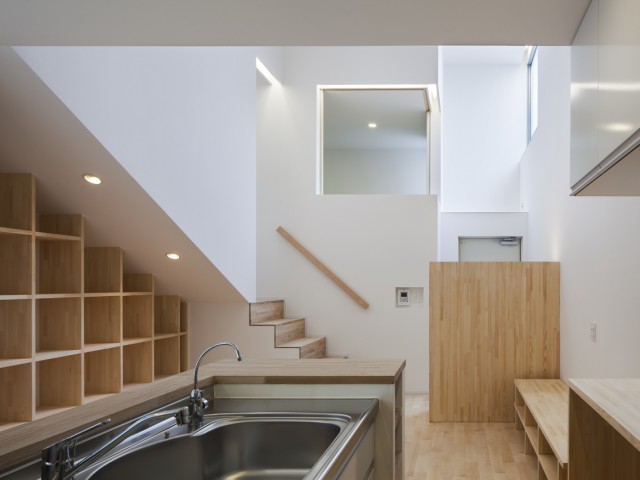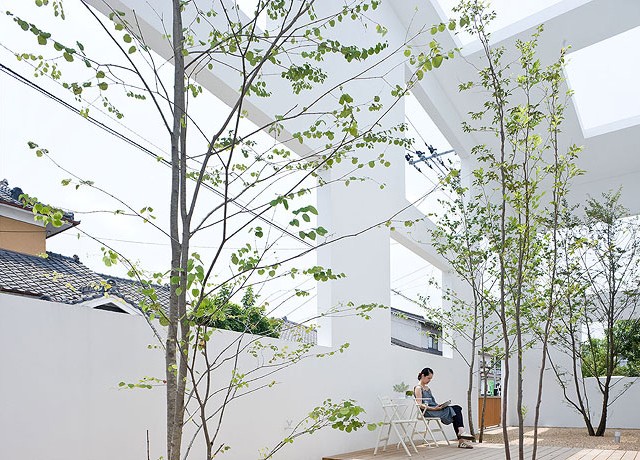Tatami

House in Sakurashinmachi | comma design office
House in Sakurashinmachi is a housing project created for two generations. We have renovated the house which is built 40 years ago and the existing structure was reinforced against earthquake and built extension parts which have an expansion joint. We...
Read More
House in Sakurashinmachi | comma design office
House in Sakurashinmachi is a renovated project with the existing structure reinforced against earthquakes. Two families live there but share the garden.

Keyhole house | EASTERN design office
Keyhole house is a small residence in the shape of a keyhole. The ledge under the ceiling of the first floor provides a path for the owners' cats.

T House | Sou Fujimoto Architects
T House is a one-room family dwelling with a sleek, black facade and walls of different lengths that add volume and create depth.

POJAGI HOUSE | MDS
POJAGI HOUSE features fabrics with traditional Korean pojagi patchwork, dividing the large space into smaller areas and changing the function of each room.

house-h | mattch
house-h is positioned on the corner of a hill and features a traditional Japanese tatami room and glass walls connecting the patio and the interior.

VISTA | APOLLO Architects & Associates
VISTA residence is a wooden three-story unit facing the cliff. The panoramic windows give its residents an unobstructed view of the outside scenery.







