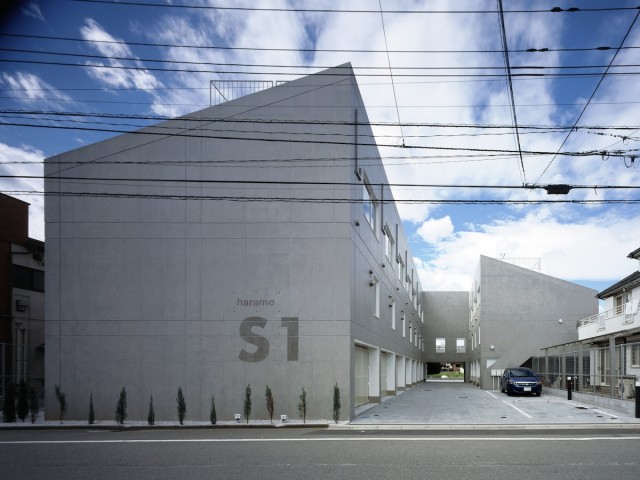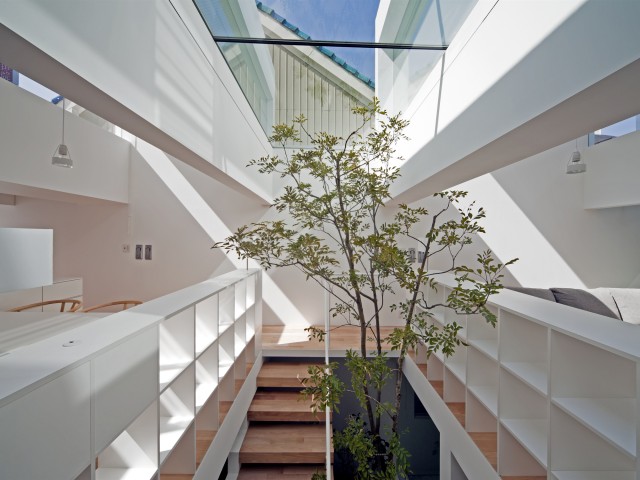Minimalism

Promenade House | FORM / Kouichi Kimura Architects
The project is for the house owned by a young couple and is planned at the unique site 4 meters wide and 35 meters deep.The geometrical restriction of the site is reflected in the internal composition of the house. The...
Read More
House NA | Sou Fujimoto Architects
House NA is an entirely transparent residence consisting of 21 individual floor plates at different heights, contrasting the typical concrete units.
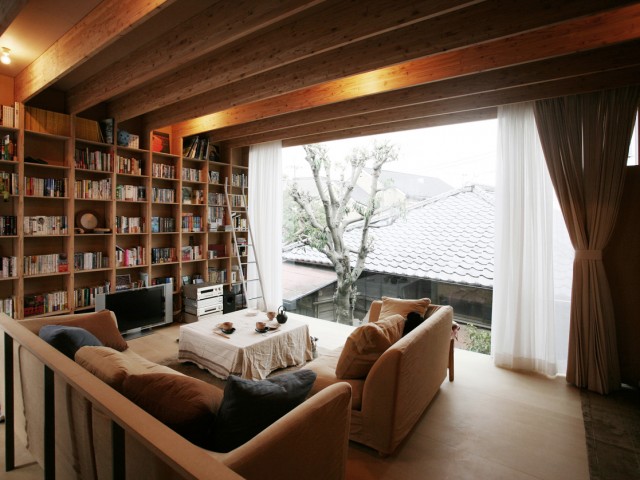
near house | MOUNT FUJI ARCHITECTS STUDIO
near house is a smart solution on a cramped plot consisting of two separate units. The first building serves as a gatehouse to the main family residence.

TAKEO KIKUCHI SHIBUYA | Schemata Architects / Jo Nagasaka
TAKEO KIKUCHI SHIBUYA is a flagship store with timber-framed windows enabling natural ventilation. Clothes are displayed in wooden display cases.

House in Yamasaki | Tato Architects / Yo Shimada
House in Yamasaki consists of three units. Two of them have translucent polycarbonate walls allowing enough light in even during the winter months.
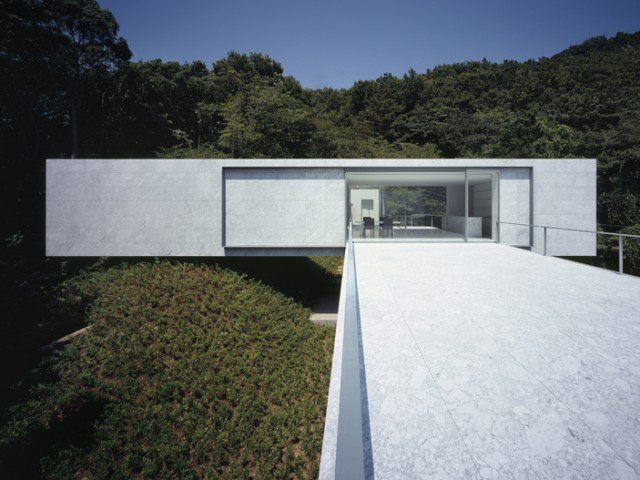
PLUS | MOUNT FUJI ARCHITECTS STUDIO
PLUS is a weekend house on the mountain plot and has a view of the Pacific Ocean. The simple design blends the house with the landscape.

TYM | no.555
TYM is a unit in a business district of Nagano City serving as a house and a hair salon. The space is timeless and can endure future neighborhood changes.

XXXX house | MOUNT FUJI ARCHITECTS STUDIO
XXXX house is a functional plywood space used as an atelier and a gallery with four kinds of panels forming a unique X-shaped structure.

House in Tamatsu | IDO, KENJI ARCHITECTURAL STUDIO
House in Tamatsu is a minimalist unit with a light wood interior palette and concrete. The large windows capture natural light, making the space airy.

KRE | no.555
KRE house has a huge garage to fit nine cars which can be custom-lift to the living room floor. The seemingly floating rooms make the unit more spacious.
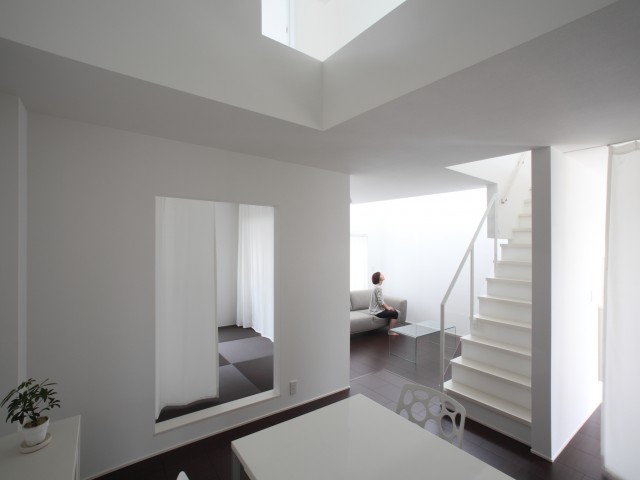
Omihachiman house | ALTS DESIGN OFFICE
Omihachiman house uses stairways and apertures to divide space into units that seem large and airy because of the white color and minimalist details.

Hue plus | Schemata Architects / Jo Nagasaka
Hue plus is a space designed for an image agency. Untreated concrete walls and wooden floors make it more a modern, social space instead of a workplace.

House in Takatsuki | Horibe Associates
House in Takatsuki makes use of a narrow plot by extending vertically across three floors. Rooms are connected with wooden blocks that seem to be flowing.

