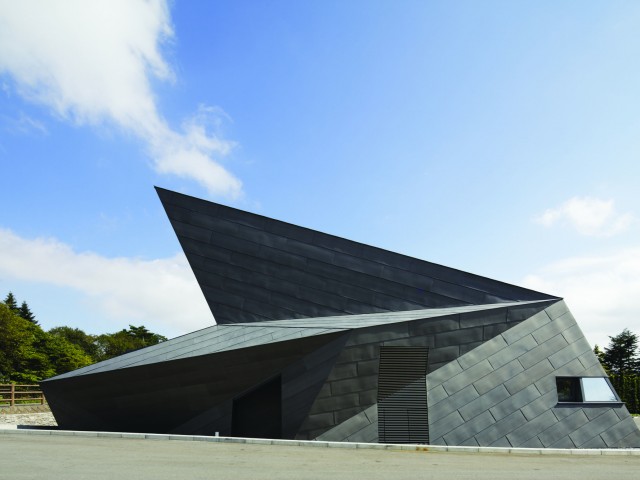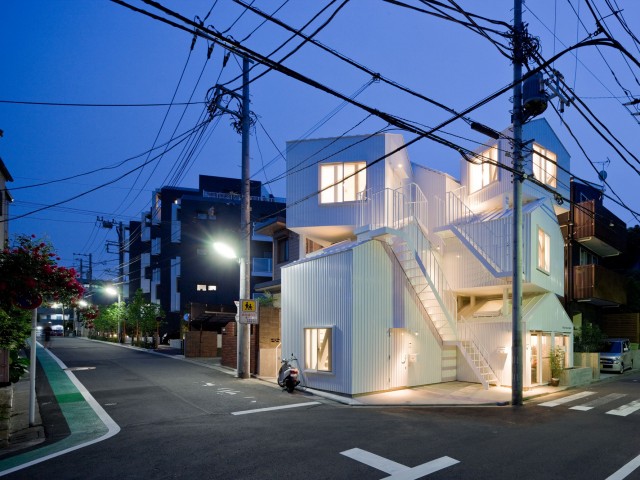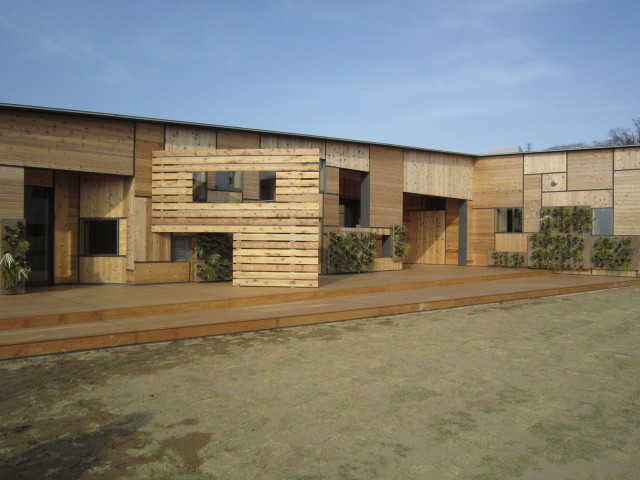Minimalism

S HOUSE | KOMADA ARCHITECTS’ OFFICE
S HOUSE is a residence for a three-person family built in the suburb of Tokyo. The form that five different small boxes gathered at random, weakens the difference between front and back of the house and suppresses the overall scale....
Read More
Promenade House | FORM / Kouichi Kimura Architects
Promenade House is 27 meters long and 2.5 meters wide on a very narrow plot. It has a simple layout of rooms, each connected with a long corridor.

House in Naruto | Horibe Associates
House in Naruto is raised on concrete foundations to protect it against floods. It has a garden in the center that lets in light but provides privacy.

Starbucks Coffee | Kengo Kuma & Associates
Starbucks Coffee has more than 2000 sticks decorating the interior and creating a dynamic atmosphere. This modern design contrasts famous, nearby shrine.

NADiff a/p/a/r/t | Schemata Architects / Jo Nagasaka
NADiff a/p/a/r/t bookstore has a colored epoxy floor with paw prints of the cat who accidentally walked in during resin flooring that offers additional charm.

Yokohama apartment | ondesign partners
Yokohama apartment is a communal residence for artists with four one-room units and a semi-public courtyard where they can host exhibitions and socialize.

Karuizawa Museum Complex | YASUI HIDEO ATELIER
Karuizawa Museum Complex has the faceted surface to reference the nearby mountain. The titanium angles and creases of the exterior create a complex design.

A life with large opening | ondesign partners
A life with large opening house sits on a slender spot and uses vertical space. It has two separate forms and a void in the middle serving as a garden.

MON Factory/House | EASTERN design office
MON Factory/House has a perforated, cross-shaped facade that lets light in and creates a calm atmosphere. The moving light always creates different shapes.

Tokyo Apartment | Sou Fujimoto Architects
Tokyo Apartment consists of four stacked apartments, serving as collective housing. Each unit has two or three rooms connected by stairs or ladders.

Edogawadai Church | Schemata Architects / Jo Nagasaka
Edogawadai Church is a redesigned dental clinic. The aim was to create a space that is inviting, so the inside of the church is visible from the outside.

Aisho house | ALTS DESIGN OFFICE
Aisho house is a one-story unit for two-families, consisting of two separate units with a courtyard in the middle where residents can talk and relax.

Garden Terrace Miyazaki | Kengo Kuma & Associates
Garden Terrace Miyazaki hotel located on a plot of a former factory has bamboo-clad walls. The guest rooms and dining space surround the wedding chapel.







