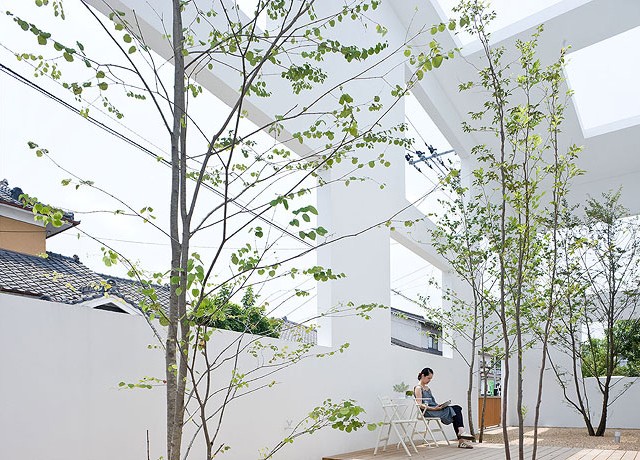Concrete

Tama N | sinato
Tama N is the renovation project of a unit in a 25-year-old apartment building for a married couple. We inserted a single wooden wall into the unit, which is already partitioned by the existing structural concrete walls. Passing from the...
Read More
HOUSE FOLDED | ALPHAVILLE Architects
HOUSE FOLDED features functional, heterogeneous rooms differing from traditional spatial experience. The divided walls add to the volume of the house.
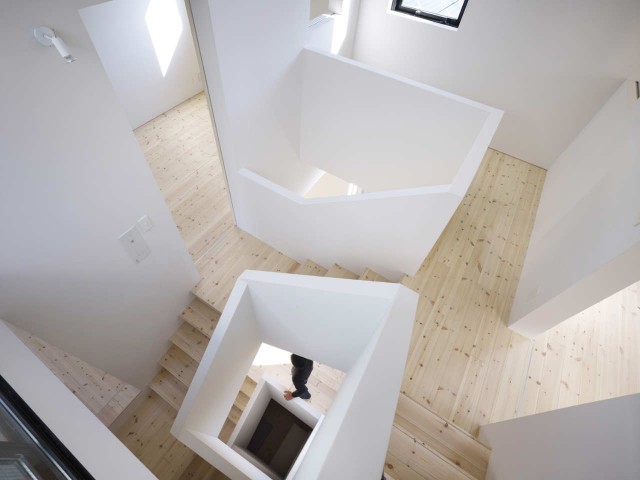
House in Aoto | High Land Design
House in Aoto is a multi-story private dwelling in Tokyo. Each room spirals around the stairs, allowing residents to move through floors with ease.
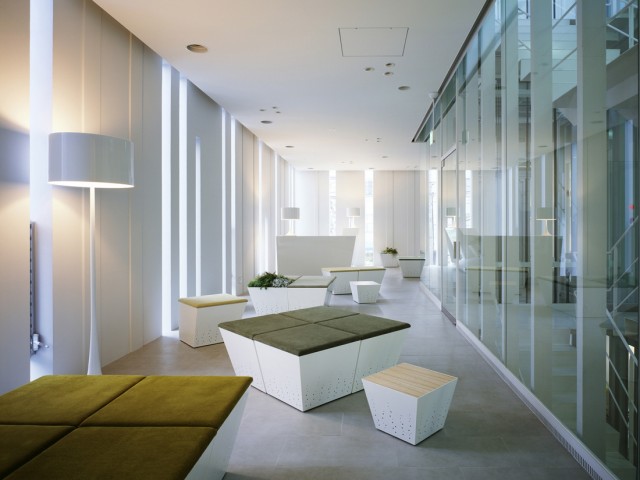
T-Clinic | SUPPOSE DESIGN OFFICE
T-Clinic uses vertical circulation design to make the most of the small plot it's built on and features the traditional elements of Japanese architecture.

HOUSE IN MEGUROHONCHO | TORAFU ARCHITECTS
HOUSE IN MEGUROHONCHO is a redesigned building with bay windows providing a view of the city. It features a rooftop garden for added enjoyment.

House of Vision | FORM / Kouichi Kimura Architects
House of Vision sits on a hill, and with its enclosed space, it allows the owner to enjoy the views and the outer space without being disrupted.
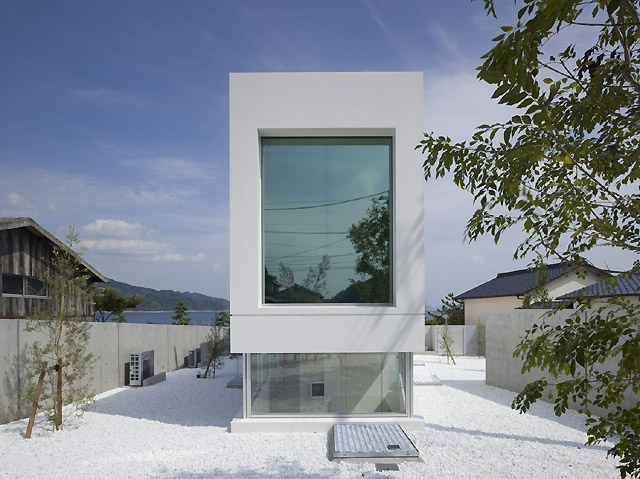
Garden and Sea | TAKAO SHIOTSUKA ATELIER
Garden and Sea weekend house exists on a deep lot facing the sea. The glassed underground on the first floor enables residents to enjoy the garden.
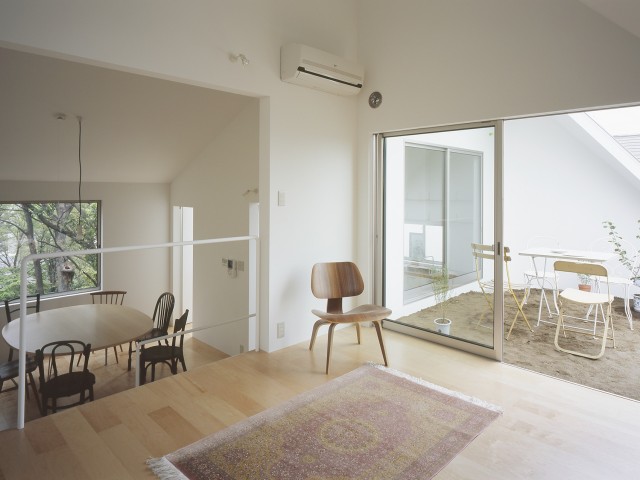
House with Gardens | Tetsuo Kondo Architects
House with Gardens is a single-family home in the residential district of Yokohama with vertically organized rooms and gardens accessible from every area.

MINIMALIST HOUSE | Shinichi Ogawa & Associates
MINIMALIST HOUSE is a long, narrow unit consisting of three functional strips. It minimizes the need for space and promotes an efficient lifestyle.

Reflection of Mineral | Atelier Tekuto
Reflection of Mineral is an irregularly shaped, minimalist house sitting on a small piece of land. The efficient design makes the unit seem more spacious.

63.02° | Schemata Architects / Jo Nagasaka
63.02° is a small building used as a SOHO and a renting apartment. It's built on a narrow plot in a densely residential area in Nakano Ward, Tokyo.

Static Quarry | IKIMONO ARCHITECTS
Static Quarry is a concrete multi-family residence. With a courtyard in its center and various openings, it provides a space where dwellers can interact.

Chushin-ji Temple Priest’s Quarters | Katsuhiro Miyamoto & Associates
Chushin-ji Temple Priest's Quarters is a Buddhist space with a new, long-lasting roof, redesigned to house exhibitions, concerts, and lectures.


