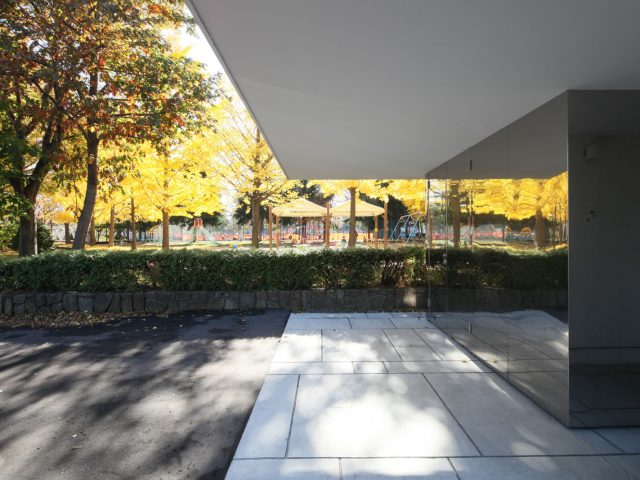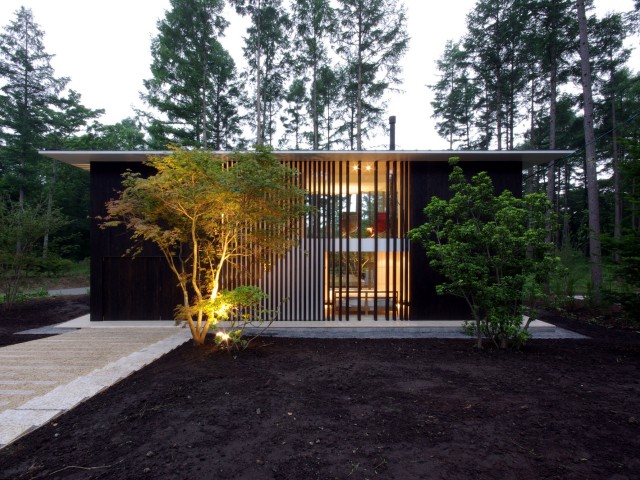Japan

MON Factory/House | EASTERN design office
The holes are lined up on a cross shape. The hole is made on the architecture like the perforated line. This architecture is "House with Crest". A light that penetrates into the architecture always moves and never stays. It is...
Read More
White Collage | Keikichi Yamauchi architect and associates
White Collage is a minimalist house by Keikichi Yamauchi architects and associates with steel sheets covering its bottom and giving a view of the exterior.

KAWATE | KEITARO MUTO ARCHITECTS
KAWATE house is a unit with a cantilevered story that provides shelter for the family to play. The floating theme extends to the inside with the staircase.

folm arts | Tsubasa Iwahashi Architects
folm arts is a renovated beauty salon, redesigned for its tenth anniversary since opening. The unit is in the form of a tunnel and has a simple design.

+green | sinato
+green is an organic restaurant with many levels making up for the limited street-facing facade. The floating interior surrounds the green elements.

S HOUSE | KOMADA ARCHITECTS’ OFFICE
S HOUSE is a three-person residence consisting of five different boxes randomly connected, making no difference between the front and the back of the unit.

SunnyHills at Minami-Aoyama | Kengo Kuma & Associates
SunnyHills at Minami-Aoyama is a three-dimensional cake shop in the shape of a bamboo basket with wooden strips of different sizes to create many layers.

T.D.C | T-LEX Brain. design office
T.D.C has exterior bar graph-like apertures and structurally integral walls that make the interior almost invisible from the outside.

House of Shimanto | Keisuke Kawaguchi+K2-DESIGN
House of Shimanto has a closed north side to reduce the noise from the nearby traffic and a roof designed to withstand heavy rains in the area.

SHUN*SHOKU LOUNGE BY GURUNAVI | Kengo Kuma & Associates
SHUN*SHOKU LOUNGE BY GURUNAVI by Kengo Kuma is a space great for socializing. It consists of layered panels of wood, forming an internal topography.

kap | KOMADA ARCHITECTS’ OFFICE
kap is rental housing for three families in a crowded area. It has fragmented slabs on walls which make the otherwise small space appear larger.

Tato House | Tato Architects / Yo Shimada
Tato House consists of the west and the east part connected with the stairwell. It has a view of the downtown, the sea, and the mountain.

House in Sengataki | CASE DESIGN STUDIO
House in Sengataki sits on a gentle slope and has a fantastic view of a grove of trees. Vertical lattice provides privacy, while also bringing light in.







