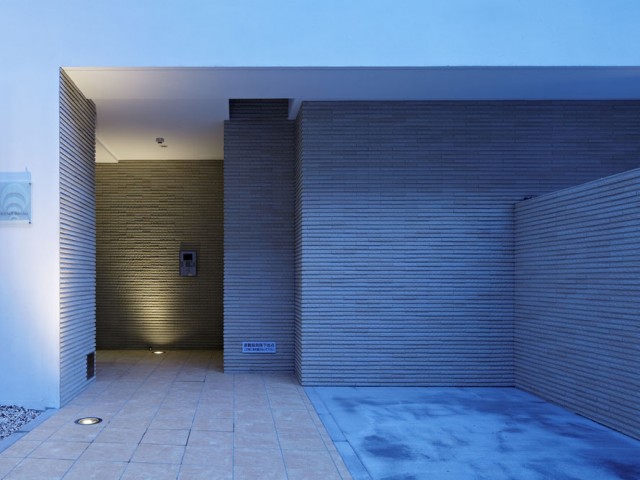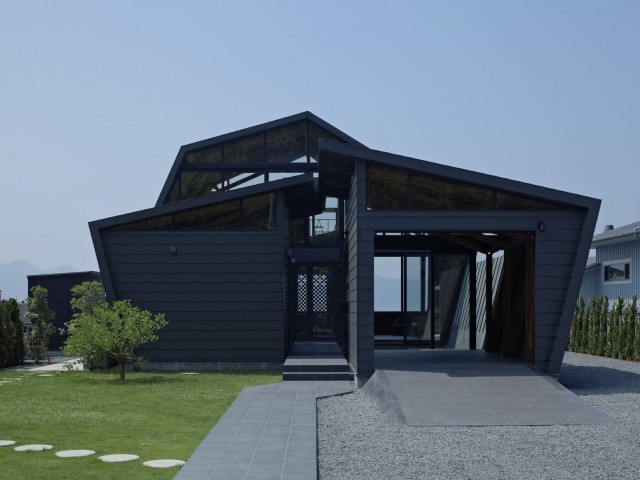Koichi Torimura

villa kanousan | Yuusuke Karasawa Architects
villa kanousan is a weekend cottage situated within the deep mountains area of the midland of Bousou Peninsula. The site is located on Kanou Mountain, Kimitsu City. Traditional Japanese painting artist, Kaii Higashiyama (1909-99) once mentioned that he was awakened...
Read More
Slit house | EASTERN design office
Slit house has a facade with 60 slated and angled slashes replacing the windows. The interior walls are made of wood so that they can be easily replaced.

villa kanousan | Yuusuke Karasawa Architects
villa kanousan is a cottage sitting in the mountains, divided into eight portions. The three-dimensional holes enable the view of the rooms across floors.

Step tower | EASTERN design office
Step tower apartment block looks like the ship floating among the neighborhood of Osaka. The white design contrasts the colorful units nearby.

Keyhole house | EASTERN design office
Keyhole house is a small residence in the shape of a keyhole. The ledge under the ceiling of the first floor provides a path for the owners' cats.

Yokohama apartment | ondesign partners
Yokohama apartment is a communal residence for artists with four one-room units and a semi-public courtyard where they can host exhibitions and socialize.

MON Factory/House | EASTERN design office
MON Factory/House has a perforated, cross-shaped facade that lets light in and creates a calm atmosphere. The moving light always creates different shapes.

On the Corner | EASTERN design office
On the Corner is an incredibly pointed structure on a triangle-shaped lot. It houses seven apartments, each with an open-plan living room and a bedroom.

MinamiAoyama M | Takeshi Hirobe Architects
MinamiAoyama M house has a large octagonal stairway supporting the unit and top windows that let in light and create an abstract atmosphere.

Villa SSK | Takeshi Hirobe Architects
Villa SSK is a uniquely-shaped mountainscape dwelling, overlooking the ocean. It features a courtyard with a reflecting pool around which guests can relax.

BUILDING K | RFA
BUILDING K is a complex consisting of a shop and a dwelling with a glass box base and towers sitting atop it. The rooftop has an alley for relaxing.

TYM | no.555
TYM is a unit in a business district of Nagano City serving as a house and a hair salon. The space is timeless and can endure future neighborhood changes.

KRE | no.555
KRE house has a huge garage to fit nine cars which can be custom-lift to the living room floor. The seemingly floating rooms make the unit more spacious.







