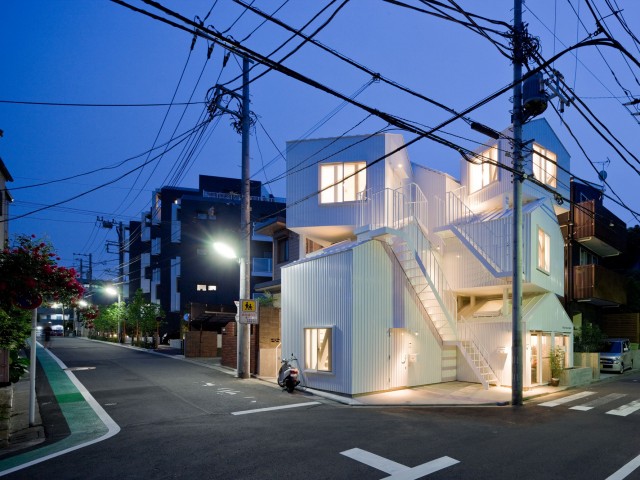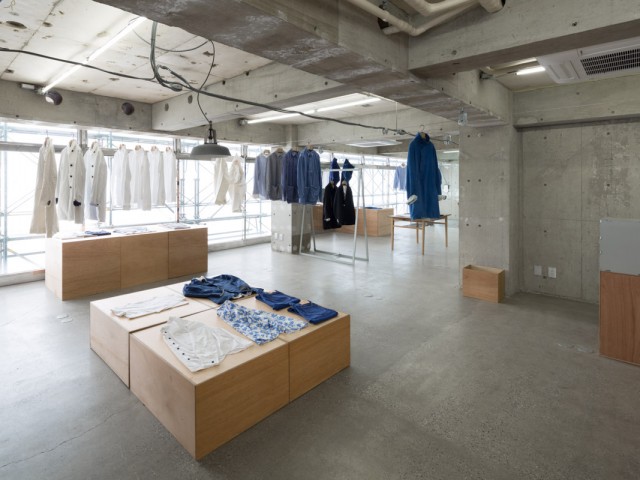Tokyo Metropolis

S RESIDENCE | Shinichi Ogawa & Associates
Within a calm residential area in Tokyo, S RESIDENCE has two contrasting faces: an intimate, introverted, closed house with a courtyard and an outward-looking, open glasshouse above. A tall wall of frosted glass on the principal façade brings sunlight into...
Read More
NADiff a/p/a/r/t | Schemata Architects / Jo Nagasaka
NADiff a/p/a/r/t bookstore has a colored epoxy floor with paw prints of the cat who accidentally walked in during resin flooring that offers additional charm.

A life with large opening | ondesign partners
A life with large opening house sits on a slender spot and uses vertical space. It has two separate forms and a void in the middle serving as a garden.

Tokyo Apartment | Sou Fujimoto Architects
Tokyo Apartment consists of four stacked apartments, serving as collective housing. Each unit has two or three rooms connected by stairs or ladders.

A Room in Maruyamacho | Schemata Architects / Jo Nagasaka
A Room in Maruyamacho is a renovation project in a district with rich nightlife. The architects wanted to design a unit reflecting those surroundings.

MinamiAoyama M | Takeshi Hirobe Architects
MinamiAoyama M house has a large octagonal stairway supporting the unit and top windows that let in light and create an abstract atmosphere.

EEL Nakameguro | Schemata Architects / Jo Nagasaka
EEL Nakameguro is an apparel shop for a Japanese brand with exposed, concrete walls and sanded floor, contrasting the warmth of the clothes.

Floyd KITTE Marunouchi | Schemata Architects / Jo Nagasaka
Floyd KITTE Marunouchi is a shop with exposed ceiling, unfinished floors, and vinyl-tile walls contrasting the delicate, high-end detailing.

panda | Schemata Architects / Jo Nagasaka
panda is a minimalist, clean renovation project of Tokyo apartment with the plan reflecting the traditional Japanese family structure at that time.

BUILDING K | RFA
BUILDING K is a complex consisting of a shop and a dwelling with a glass box base and towers sitting atop it. The rooftop has an alley for relaxing.

Sugamo Shinkin Bank / Shimura branch | emmanuelle moureaux architecture + design
Sugamo Shinkin Bank has a colorful design that is a refreshing solution for a bank. The inside features the dandelion puff motifs and elliptical skylights.

HAPPA HOTEL | Schemata Architects / Jo Nagasaka
HAPPA HOTEL is a building complex of offices and galleries turned into a walk-in, sleep-in architectural space for exhibit purposes.








