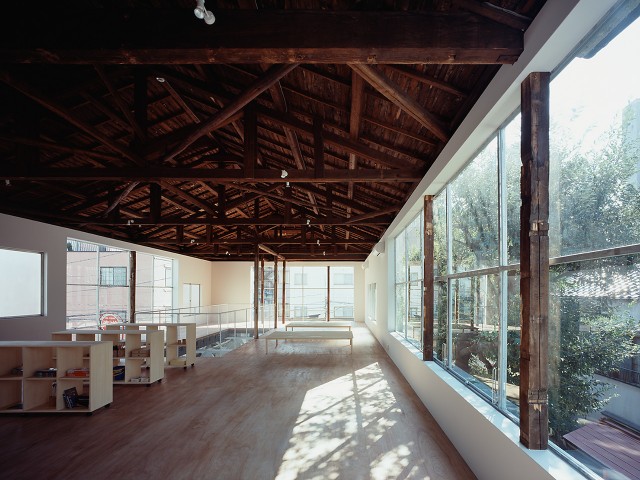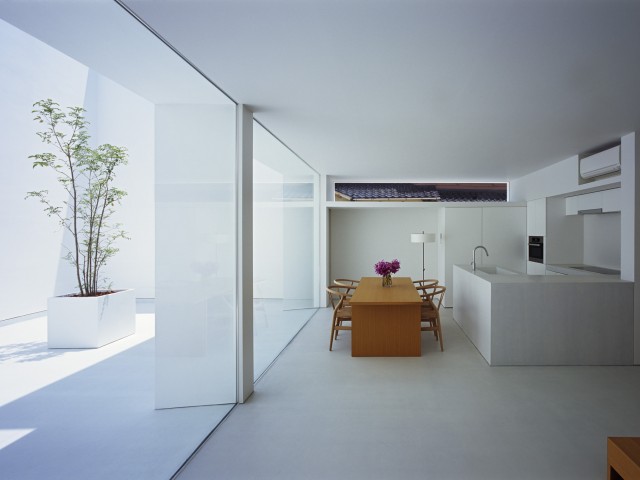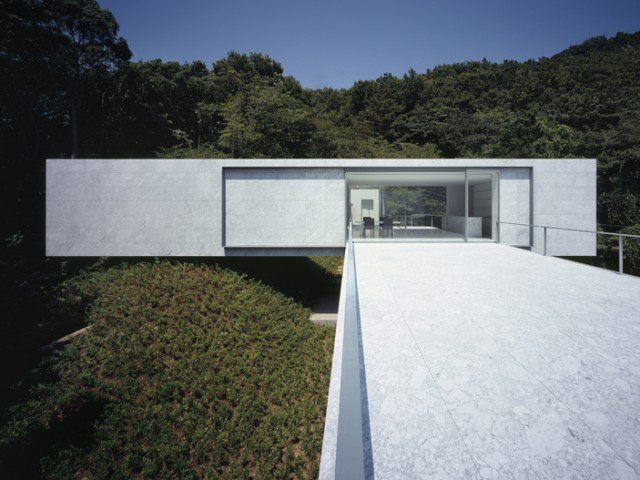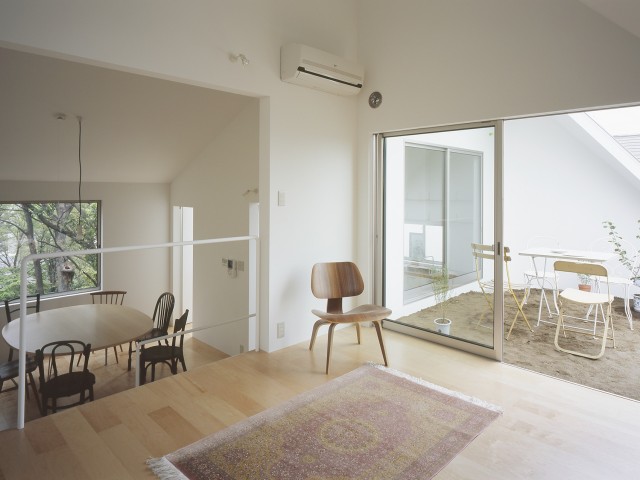Ken'ichi Suzuki

surutokoro | Tetsuo Kondo Architects
surutokoro project aimed to renovate a forty-year-old factory in an older district on the outskirts of central Tokyo. The factory consists of a ground floor steel construction whilst the second floor is an aging wooden construction. The building will be...
Read More
White Cave House | Takuro Yamamoto Architects
White Cave House consists of several multi-purpose interconnected voids serving as a parking space and an area through which snow can be cleaned.

surutokoro | Tetsuo Kondo Architects
surutokoro space is a renovation project of an old factory in a historic part of Tokyo with large windows exposing the interior.

House in Chayagasaka | Tetsuo Kondo Architects
House in Chayagasaka is a one-room private unit consisting of room-size boxes. Such design emphasizes the family's wish to have as many common areas.

House in Yamasaki | Tato Architects / Yo Shimada
House in Yamasaki consists of three units. Two of them have translucent polycarbonate walls allowing enough light in even during the winter months.







