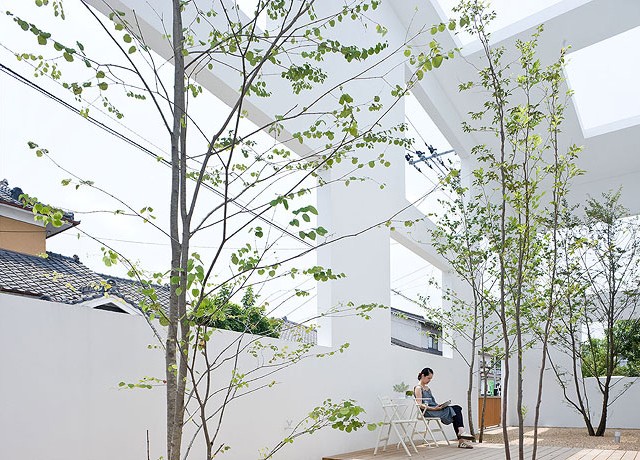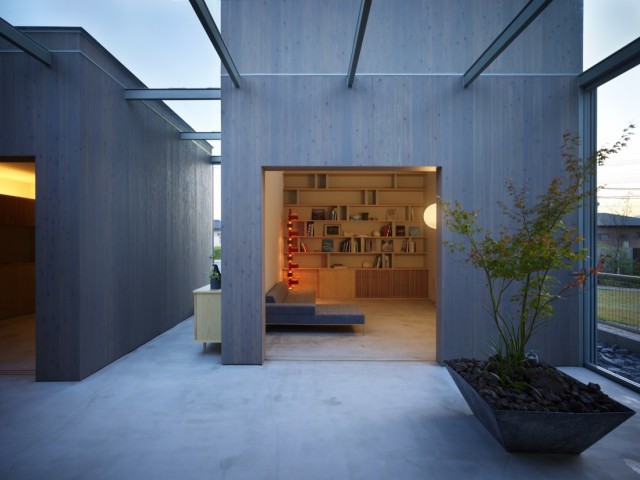Japan

House NA | Sou Fujimoto Architects
House NA is designed for a young couple in a quiet Tokyo neighborhood, the 914 square-foot transparent house contrasts the typical concrete block walls seen in most of Japan’s dense residential areas. Associated with the concept of living within a...
Read More
House in Takaya | SUPPOSE DESIGN OFFICE
House in Takaya is an unconventional residence in a friendly neighborhood, featuring the doma floor that has origins in traditional Japanese architecture.

Chushin-ji Temple Priest’s Quarters | Katsuhiro Miyamoto & Associates
Chushin-ji Temple Priest's Quarters is a Buddhist space with a new, long-lasting roof, redesigned to house exhibitions, concerts, and lectures.

Montblanc House | studio velocity
Montblanc House is an open-space residence existing in a tightly enclosed space. Its height allows dwellers to enjoy the outside and the mountain view.

Rainy/Sunny | MOUNT FUJI ARCHITECTS STUDIO
Rainy/Sunny house is envisioned to exist in harmony with its surroundings and climate. The design transforms its functionality depending on the weather.







