Japan

GAZEBO | mattch
Local production for local consumption is a concept behind GAZEBO — a Japanese-style food restaurant which is located on the fifth floor of a business complex with the theater in Osaka and adhered to foods and alcohol of the Kansai...
Read More
House H | Sou Fujimoto Architects
House H is a three-story residence in a densely populated Tokyo neighborhood characterized by apertures that allow its residents to see each other.
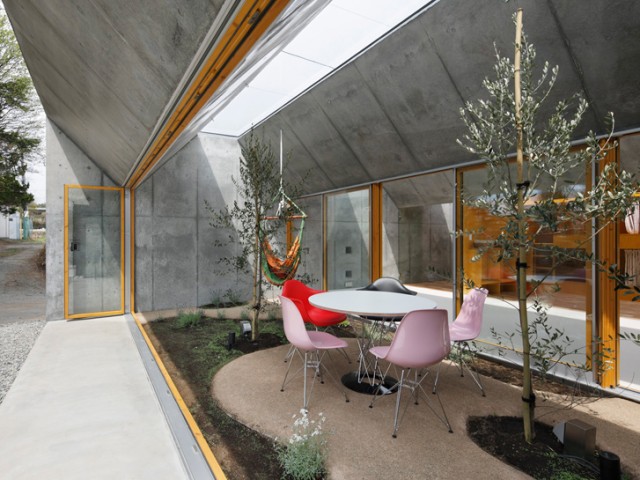
OUTSIDE IN | TAKESHI HOSAKA architects
OUTSIDE IN house enables residents to enjoy the outside scenery with the large glass screens folds across the front area of the unit.
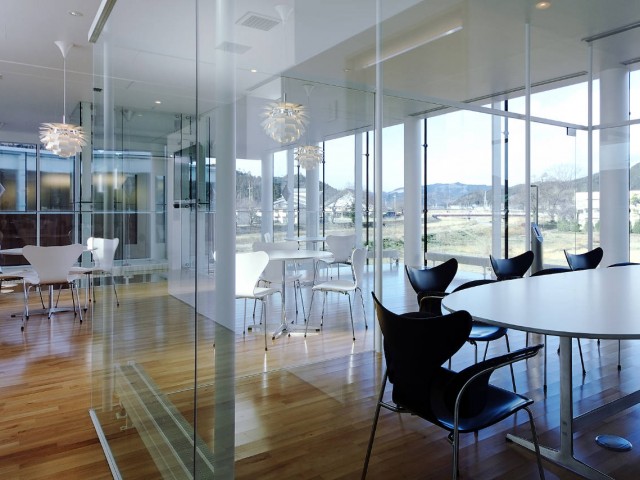
muratajyuki headoffice | satoru hirota architects
muratajyuki headoffice is used by environmental equipment firm and derives a minimalist feel using the nordic elements, white color, and a clean interior.

GALERIE ASHIYA SCHULE | Horibe Associates
GALERIE ASHIYA SCHULE is an elegant, minimalist unit that invites the visitors inside with its oversized wooden doors and tall windows.

K CLINIC | Shinichi Ogawa & Associates
K CLINIC is a unit with glazed windows overlooking the outside and making the space feel airy and calm. The trees and the roof provide additional comfort.

table hat | Hiroyuki Shinozaki & Associates, Architects
table hat is a small cafe in the residential area connected with the owner's house through the side door. The wood and plants make the space airy and open.
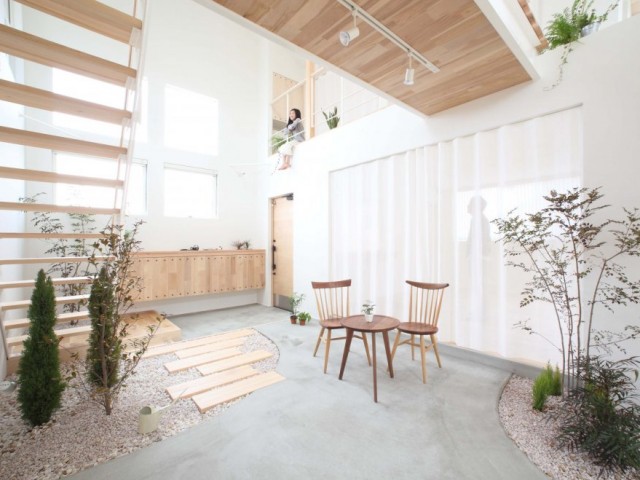
Kofunaki house | ALTS DESIGN OFFICE
Kofunaki house is a single-family house that uses wood as its prevalent material and has shrubs planted all over that make the space airy and modern.

Renovation Matsugaya | A.L.X. (ARCHITECT LABEL Xain)
Renovation Matsugaya is a redesigned single-story office that utilizes the running curtains system to divide the unit and let in enough light.

VISTA | APOLLO Architects & Associates
VISTA residence is a wooden three-story unit facing the cliff. The panoramic windows give its residents an unobstructed view of the outside scenery.
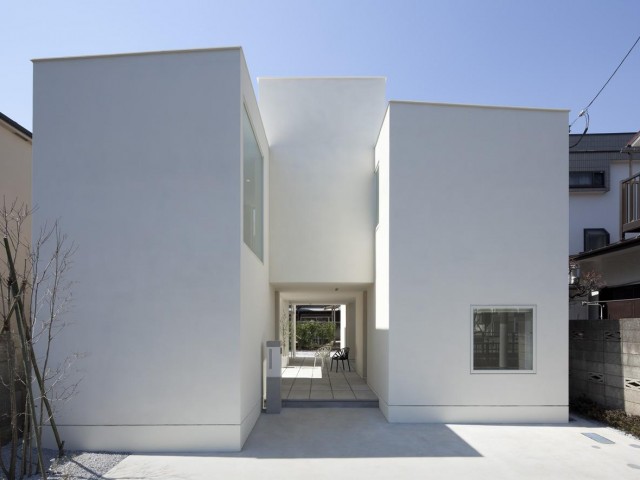
Portico | AIDA ATELIER + KUNO Lab.
Portico house is a minimalist, sleek unit that consists of four separate blocks supporting an additional, elevated block above the private patio.
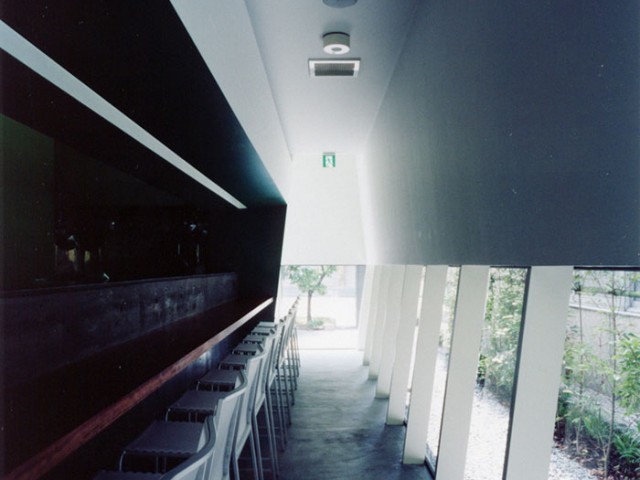
Firefly squid | Taku Sakaushi / O.F.D.A. associates
Firefly squid is a two-story, asymmetrical restaurant sitting on a small site. It features a strip of the glazed wall connecting the interior and the exterior.








